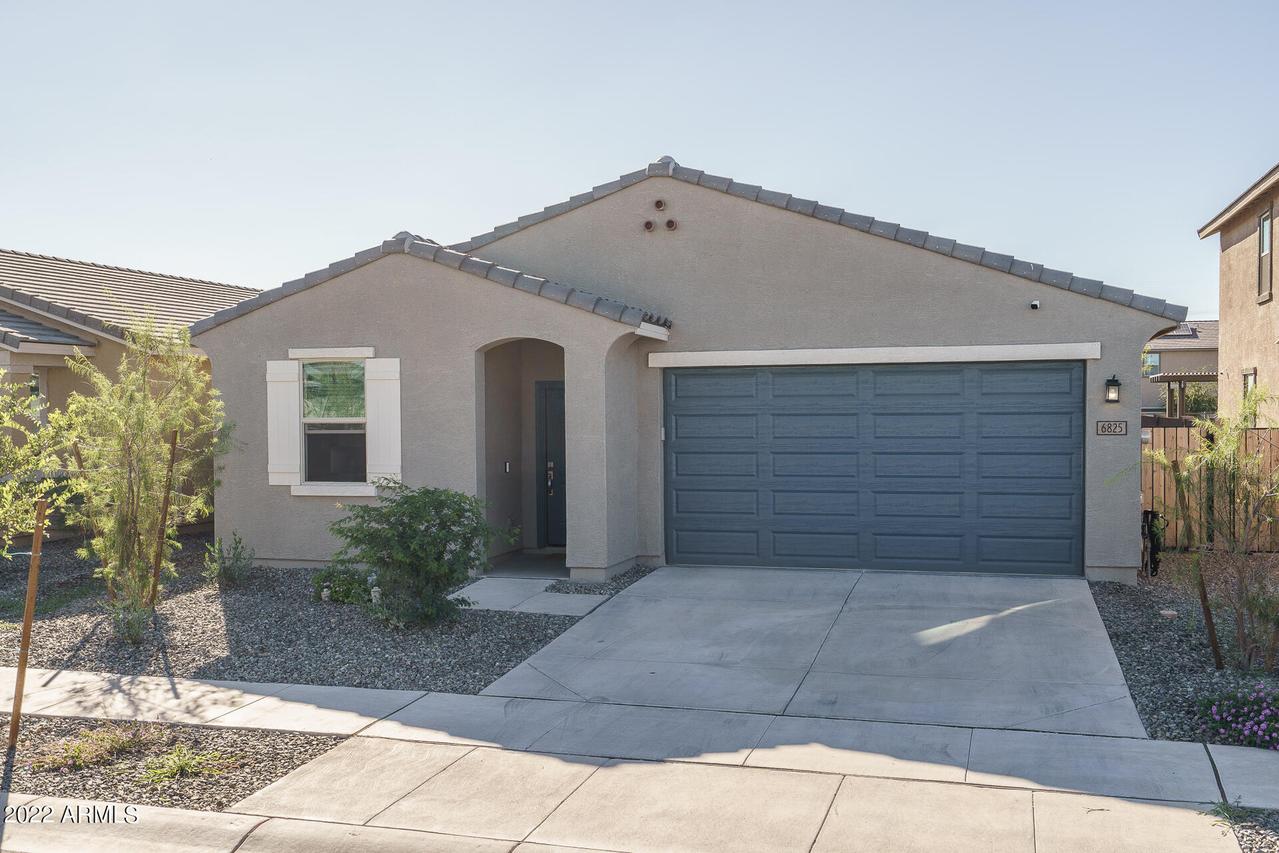
Photo 1 of 1
$425,000
Sold on 12/22/22
| Beds |
Baths |
Sq. Ft. |
Taxes |
Built |
| 4 |
3.00 |
2,026 |
$2,056 |
2021 |
|
On the market:
41 days
|
View full details, photos, school info, and price history
Popular Jubilee floor plan offers 4 bedrooms & 3 baths in 2026 SqFt with an open great room layout and den/teen room. The kitchen features dark maple cabinetry with crown molding, stainless appliances including a gas range, granite countertops, subway tile backsplash, walk-in pantry, and island with breakfast bar & pendant lighting. Sliding doors lead out to the covered patio and a private backyard that borders the common area and has views of South Mountain. The bedrooms are split for privacy. The master has an en-suite bath with dual sink vanity, oversized shower, and walk-in closet. One secondary bedroom also has an en-suite bath, perfect for guests! Other features include plank tile flooring throughout living areas, carpet in bedrooms, a 2 car garage, & convenient access to Loop 202.
Listing courtesy of Beth Rider, Keller Williams Arizona Realty