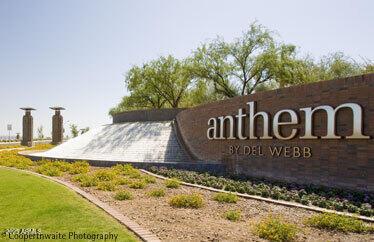
Photo 1 of 35
$463,990
| Beds |
Baths |
Sq. Ft. |
Taxes |
Built |
| 4 |
2.50 |
2,403 |
$1,148 |
2025 |
|
On the market:
137 days
|
View full details, photos, school info, and price history
Up to 3% of base price or total purchase price, whichever is less, is available through preferred lender.
Welcome to the Plateau — the community's most sought-after floorplan, offering energy-efficient design, a split three-car garage, and generous space for entertaining. Located just minutes from resort-style amenities, this beautifully designed home features a chef-inspired kitchen with matte espresso cabinetry, marble-look quartz countertops, wood-look tile flooring, and a low-maintenance north-facing backyard.
Thoughtfully crafted for elevated living, it includes an extended Café and Patio, a charming courtyard, and a private entry that creates a memorable arrival experience.
Listing courtesy of Albert Kingsbury, PCD Realty, LLC