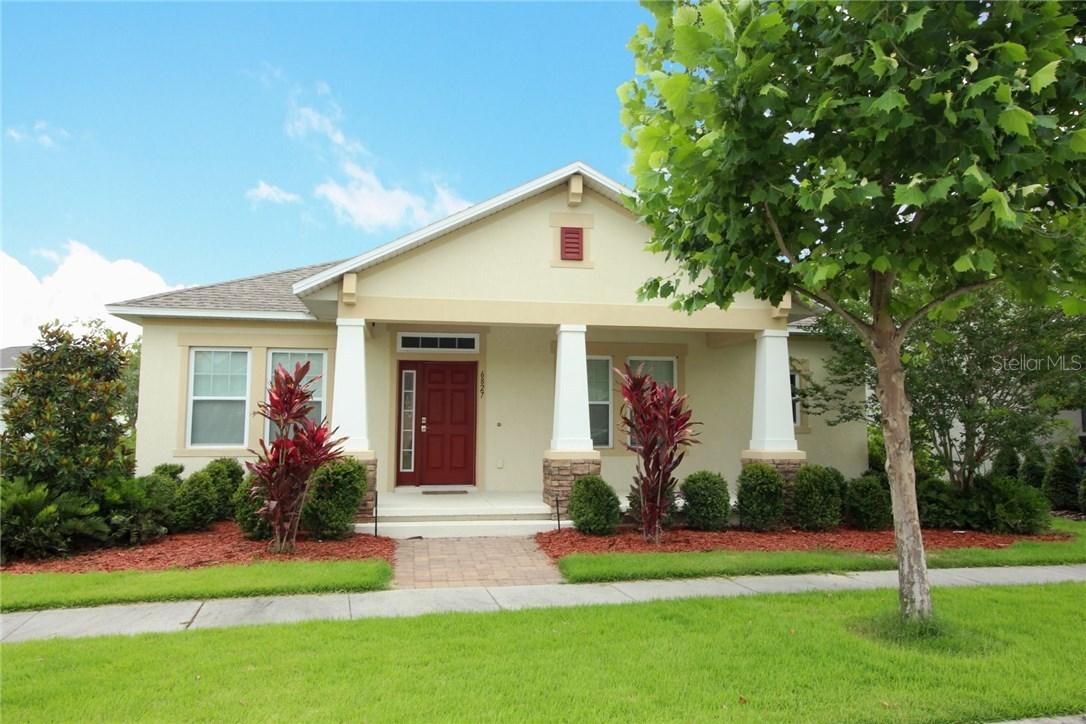
Photo 1 of 1
$234,700
Sold on 8/01/17
| Beds |
Baths |
Sq. Ft. |
Taxes |
Built |
| 3 |
2.00 |
2,155 |
$3,348 |
2012 |
|
On the market:
59 days
|
View full details, photos, school info, and price history
This inviting David Weekley Home is located on a manicured, corner homesite and is certified to the efficiency standards of the Environments For Living® program. Initially purchased brand new from the builder in 2012 as a vacation home, this has been lightly used, well maintained, and being sold by the original owners. The Heritage is a single story floor plan with living and dining room space in addition to a combo family room and kitchen allowing for a variety of locations to comfortably entertain or just spread out. The kitchen has room to move around in and features Silestone counters, Stainless Steel appliances, 42” cabinets, an island for bar stool seating and a unique breakfast nook with built-in bench seating. Special Low "E" windows allow for plenty of natural light into the open floorplan, but effectively keep out the heat. The master bedroom easily fits a king-sized bed and has a cavernous walk-in closet. The master bath offers dual sinks, garden tub and a separate glass-enclosed shower. A retreat separates the second and third bedrooms and is ideal as the living room to the bedrooms, or could be used as an office, exercise or media room. An alley provides access to the attached 2-car garage in the rear of the home where a covered lanai overlooks one of Harmony’s many pocket parks.
Listing courtesy of KELLER WILLIAMS REALTY AT THE PARKS