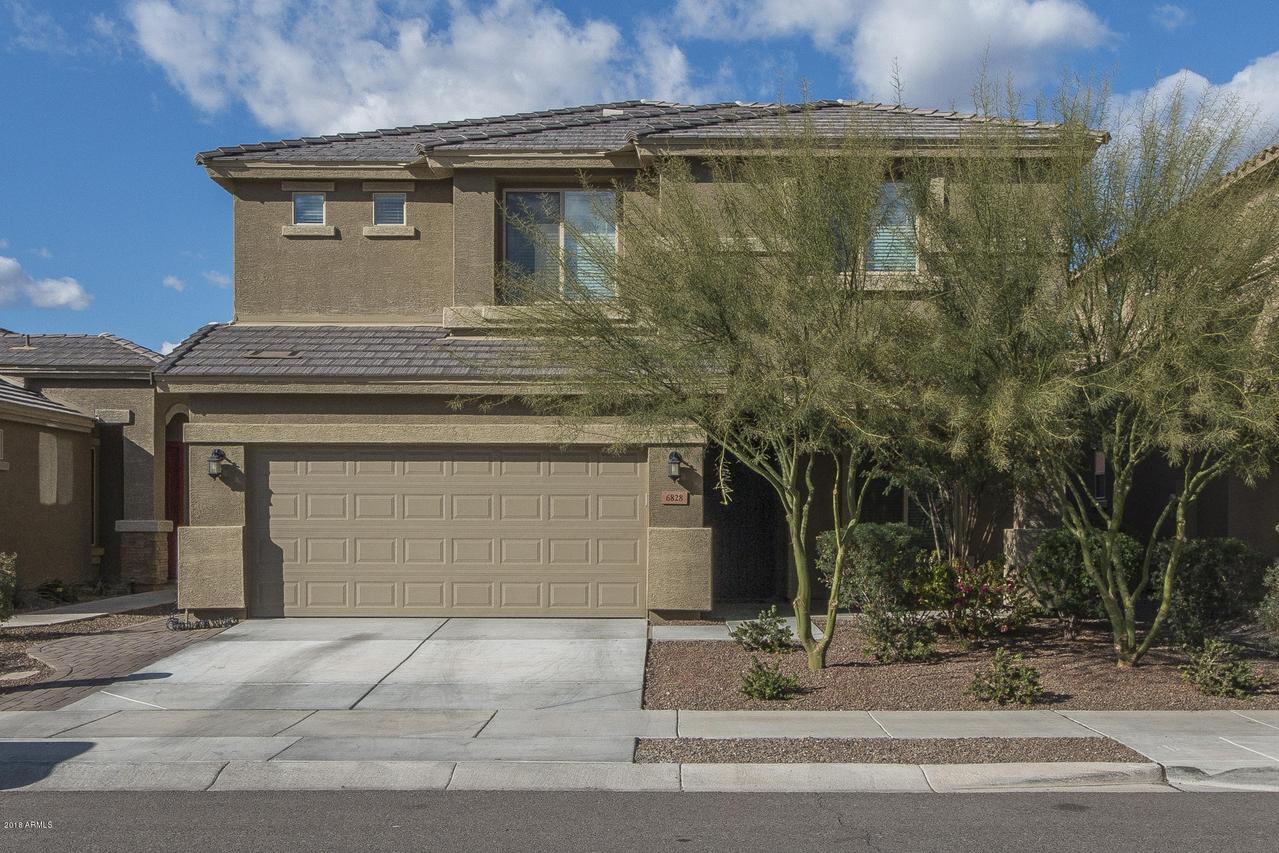
Photo 1 of 1
$315,000
Sold on 7/26/18
| Beds |
Baths |
Sq. Ft. |
Taxes |
Built |
| 4 |
2.50 |
2,675 |
$2,040 |
2015 |
|
On the market:
146 days
|
View full details, photos, school info, and price history
This spacious family home offers 4 bedrooms + den with double doors & 2.5 baths in 2675 SqFt. Great room floor plan with upstairs loft. The eat-in kitchen has black appliances, island with breakfast bar & pendant lighting & pantry. Sliding doors lead out from the great room to the backyard, which features an extended paver patio & desert landscaping. Bedrooms and laundry are upstairs. The master has a private bath with dual sink vanity, separate tub & shower & walk-in closet. Secondary bedrooms are generously sized and the hall bath has an extended vanity with double sinks. Other features: 2 car garage, powder room for guests, oil rubbed bronze plumbing fixtures, tile floors in living areas & baths, carpet in bedrooms, & neutral decor throughout. Community park 2 doors down, and close to** Peoria schools & Arrowhead amenities. See this home today!
Listing courtesy of Beth Rider, Keller Williams Arizona Realty