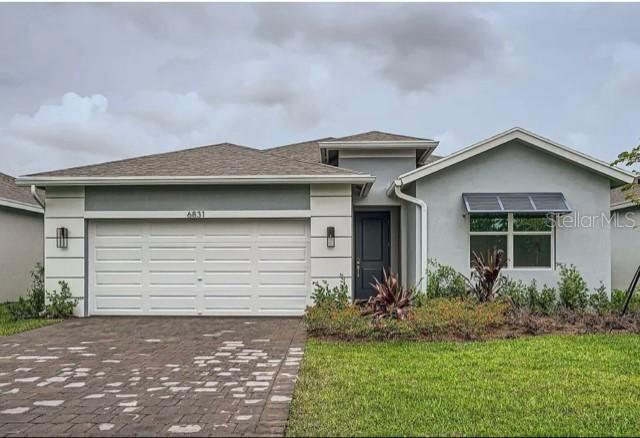
Photo 1 of 1
$640,000
Sold on 8/19/25
| Beds |
Baths |
Sq. Ft. |
Taxes |
Built |
| 4 |
2.10 |
2,034 |
$985 |
2024 |
|
On the market:
0 days
|
View full details, photos, school info, and price history
The Delaney floor plan is a single-story, single-family home with 2,034 square feet of living space featured in our Preserves at Park Trace community in Stuart, Florida. It features 4 bedrooms, 2.5 bathrooms, and a 2-car garage. This design offers an open-concept layout, with a spacious living room that seamlessly integrates with the dining area and kitchen ideal for both everyday living and entertaining. The primary bedroom includes an en-suite bathroom and two walk-in closets, providing ample storage and a touch of elegance. The three additional bedrooms are conveniently located near the second bathroom. Outside features a large, covered lanai perfect for outdoor relaxation and gatherings.
Listing courtesy of Non-Member Agent, STELLAR NON-MEMBER OFFICE