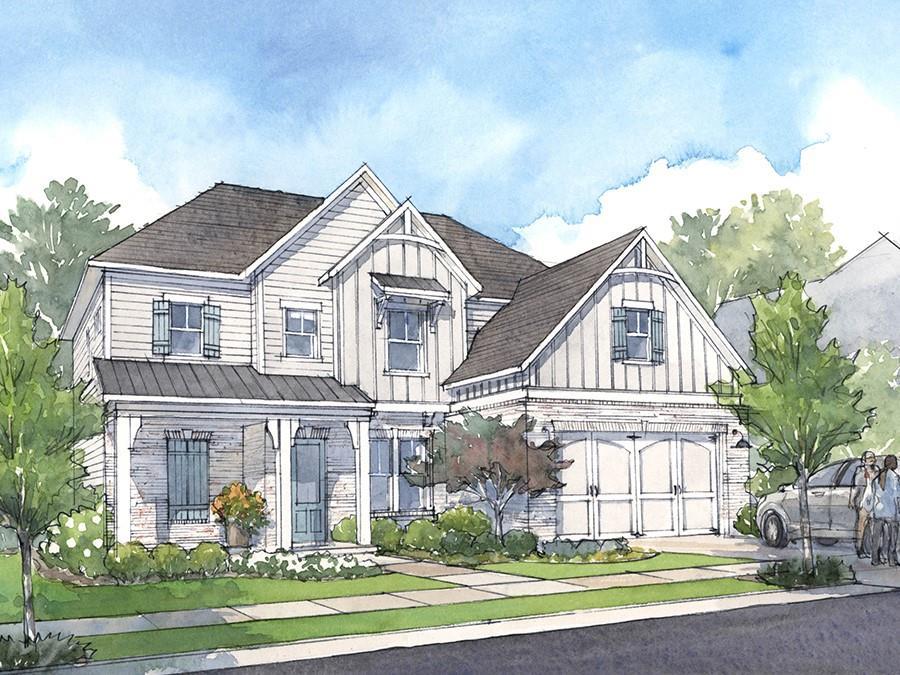
Photo 1 of 1
$701,220
| Beds |
Baths |
Sq. Ft. |
Taxes |
Built |
| 5 |
4.10 |
3,380 |
0 |
2025 |
|
On the market:
127 days
|
View full details, photos, school info, and price history
Live Beautifully in Ashbury Commons
Welcome to 684 Crest Line Trail, a stunning Chatham “D” plan by Windsong Properties located in the sought-after Ashbury Commons community in Powder Springs. This thoughtfully designed 5-bedroom, 4.5-bath home features over 3,300 square feet of luxurious living space, including a main-level generational suite with a private sitting room—perfect for guests or extended family.
Step into a light-filled open floor plan with 10' ceilings, a gourmet kitchen with soft-close Prescott cabinetry, quartz countertops, and a walk-in pantry that opens seamlessly to the dining and great room with a designer fireplace. Upstairs, retreat to the spacious primary suite with a freestanding tub, oversized shower, and walk-in closet. Every bath is outfitted with premium tile and matte black Moen fixtures.
Enjoy outdoor living on your covered patio, and take advantage of the oversized 3-car garage, LVP flooring, stunning lighting, and elegant architectural detailing throughout.
Community Highlights:
Boutique neighborhood in West Cobb
Award-winning schools
Easy access to shopping, dining, and parks
Homes from the high $600s
Listing courtesy of Earl Adams, Loren Realty, LLC.