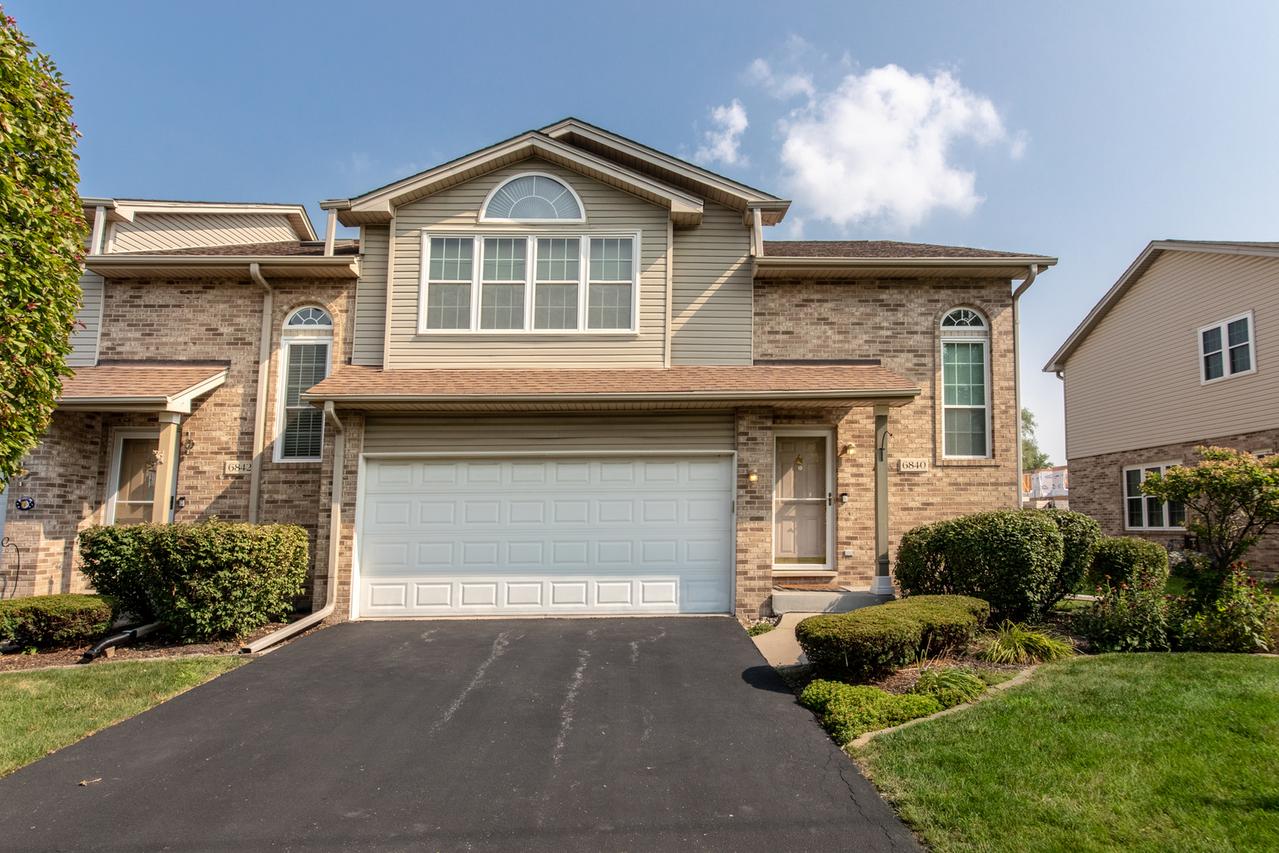
Photo 1 of 1
$315,000
Sold on 10/01/25
| Beds |
Baths |
Sq. Ft. |
Taxes |
Built |
| 2 |
2.20 |
1,800 |
$6,814 |
1996 |
|
On the market:
55 days
|
View full details, photos, school info, and price history
Beautiful, meticulously maintained 2-story end unit townhome with open floor plan! Light bright, and airy through-out! Upstairs features 2 spacious bedrooms suites, each with it's own private full bath, walk-in closet, and vaulted ceilings. The loft area offers flexibility for use as an office, sitting area, or playroom . The main level boasts gleaming hardwood floors in both the living and kitchen areas, along with a cozy fireplace. An open-concept kitchen was updated in 2020 and features stainless steel appliances, center island, pantry, and sunny eating area. Step outside to your private deck perfect for grilling or entertaining. The finished basement adds even more living space with a half bath, recreation/ family room area, workshop, and plenty of storage! Minutes from downtown Tinley Park, Metra, and I-80, this townhome delivers both convenience and charm. A must see! Nothing to do but move in.
Listing courtesy of Julie Richa-Bushore, RE/MAX Suburban