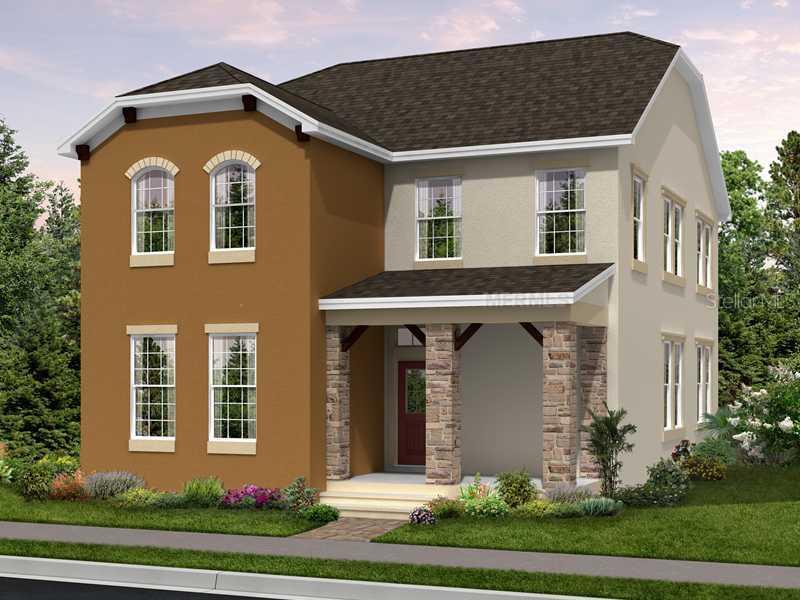
Photo 1 of 1
$229,900
Sold on 10/30/13
| Beds |
Baths |
Sq. Ft. |
Taxes |
Built |
| 4 |
3.00 |
2,297 |
$343 |
2013 |
|
On the market:
85 days
|
View full details, photos, school info, and price history
New construction home. Ready for 10/30/13 Move-In. This Emerald 1 is a two-story Great Room Floor Plan with the Master Down. This popular Great Room concept will allow the homeowner the opportunity to be in one "open" space while still being able to entertain, cook, dine, or relax with one another. The Master Suite has a large walk in closet along with a Roman tub, Separate Shower, and Dual Sinks in the Master Bath. Upstairs you will find three more bedrooms and two baths. Bedroom # 2 is actually another suite with its own private bath, and walk in closet, perfect for guest! There is an oversided rear porch for outdoor entertaining. Per Harmony standards, an alley provides access to the 3-car garage in the rear of the home. Seller contribute up to $5,000 towards closing cost when you use their preferred lender.
Listing courtesy of Tim Hultgren