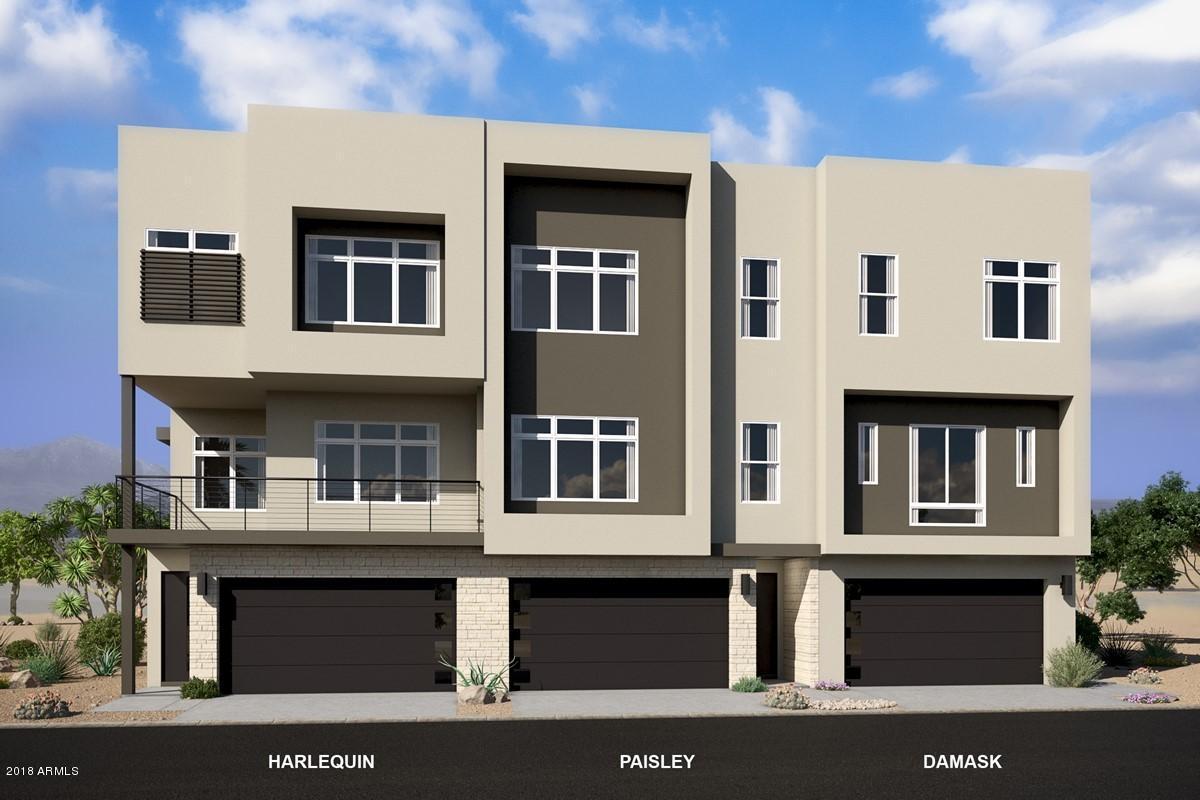
Photo 1 of 1
$453,058
Sold on 8/08/18
| Beds |
Baths |
Sq. Ft. |
Taxes |
Built |
| 3 |
2.50 |
1,813 |
0 |
2018 |
|
On the market:
128 days
|
View full details, photos, school info, and price history
Contemporary luxury 3-story town home in a vibrant South Scottsdale location. The garden level of this Damask plan features a 2 car garage, bonus room and laundry room with upgraded washer and dryer. Step outside the bonus room to the private, gated double courtyard – wonderful for pets! Main level has 10 ft. ceilings and an open concept Kitchen-Great Room. Stainless Steel appliances, gas range, quartz counters and an 11 ft. island make for a dramatic presentation. 12 ft. sliding wall of glass leads to a full-length balcony and the bedroom level has two guest rooms, a guest bath and a master suite equipped floor to ceiling tile in the walk in shower. The bath also includes a glass enclosure with tile surrounds, dual under-mount sinks and quartz counters. Finally, the 4th floor is a fabulous roof-top deck with 360 views, looking straight at Camelback Mountain! Additional upgrades: Flooring, backsplash, tank less water heater, keyless entry, Wi-Fi smart thermostats and much more!
Listing courtesy of Chad Fuller, K. Hovnanian Great Western Homes, LLC