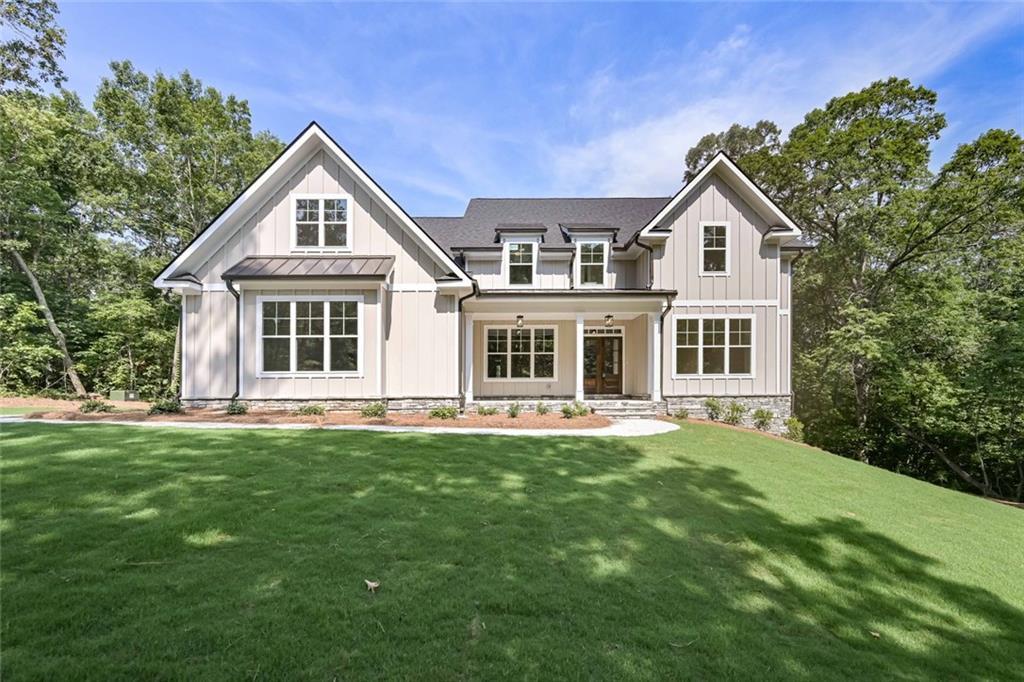
Photo 1 of 64
$799,900
| Beds |
Baths |
Sq. Ft. |
Taxes |
Built |
| 5 |
4.10 |
4,343 |
$924 |
2025 |
|
On the market:
113 days
|
View full details, photos, school info, and price history
This is the amazing Davidson Plan featuring 5 Bedrooms, 4.5 Baths, 3-car garage and a full, unfinished basement situated on 3.4 beautiful acres in the Alexander High District. The home offers formal dining room with coffered ceiling, kitchen with quartz countertops, double ovens, all stainless appliances and huge keeping room and breakfast area. The island offers additional seating for family and friends. This home is designed with the entertainer in mind. The primary suite is on the main level with an incredible primary bathroom with free-standing soaking tub, double vanity, separate shower and combined his/her closet and sitting area. The laundry and mud room are just a few feet from the garage. Upstairs you will find 4 additional bedrooms, 3 full baths and a media room. To the left of the media room is a private bedroom with private bath. Convenient to Hartsfield-Jackson, Atlanta, Douglasville, Carrollton & Newnan! Builder is offering $15,000 in buyer paid closing costs!
Listing courtesy of Sandra Harvey, BHGRE Metro Brokers