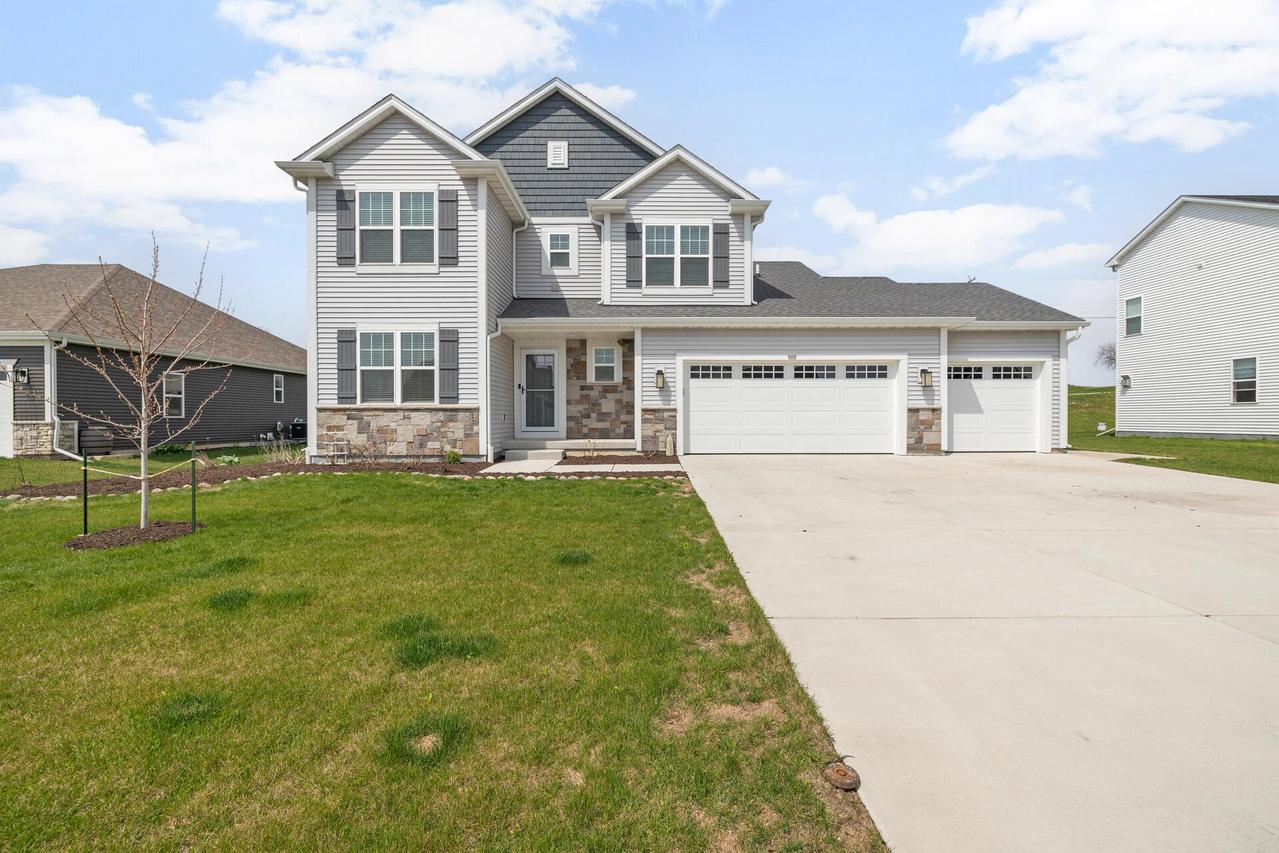
Photo 1 of 32
$519,000
Sold on 6/11/25
| Beds |
Baths |
Sq. Ft. |
Taxes |
Built |
| 4 |
2.50 |
2,137 |
$5,509.62 |
2023 |
|
On the market:
41 days
|
View full details, photos, school info, and price history
Welcome to Slinger! We are excited to present the Bridgeport floor plan, offering 2,137 square feet of open-concept living space. The first floor features a versatile flex room, a spacious great room that seamlessly connects to the kitchen and dinette, a large kitchen island, a convenient walk-in pantry, and a rear foyer with a walk-in closet and powder room. Upstairs, the primary suite is a comfortable retreat with a tray ceiling, a walk-in closet, and a private bathroom. You'll also find three additional bedrooms and a laundry room on the second floor. The property is enhanced by newly planted trees and an added stone patio. This charming subdivision offers the tranquility of country living while conveniently close to schools, shopping, and restaurants.
Listing courtesy of Kelly Leitner, Leitner Properties