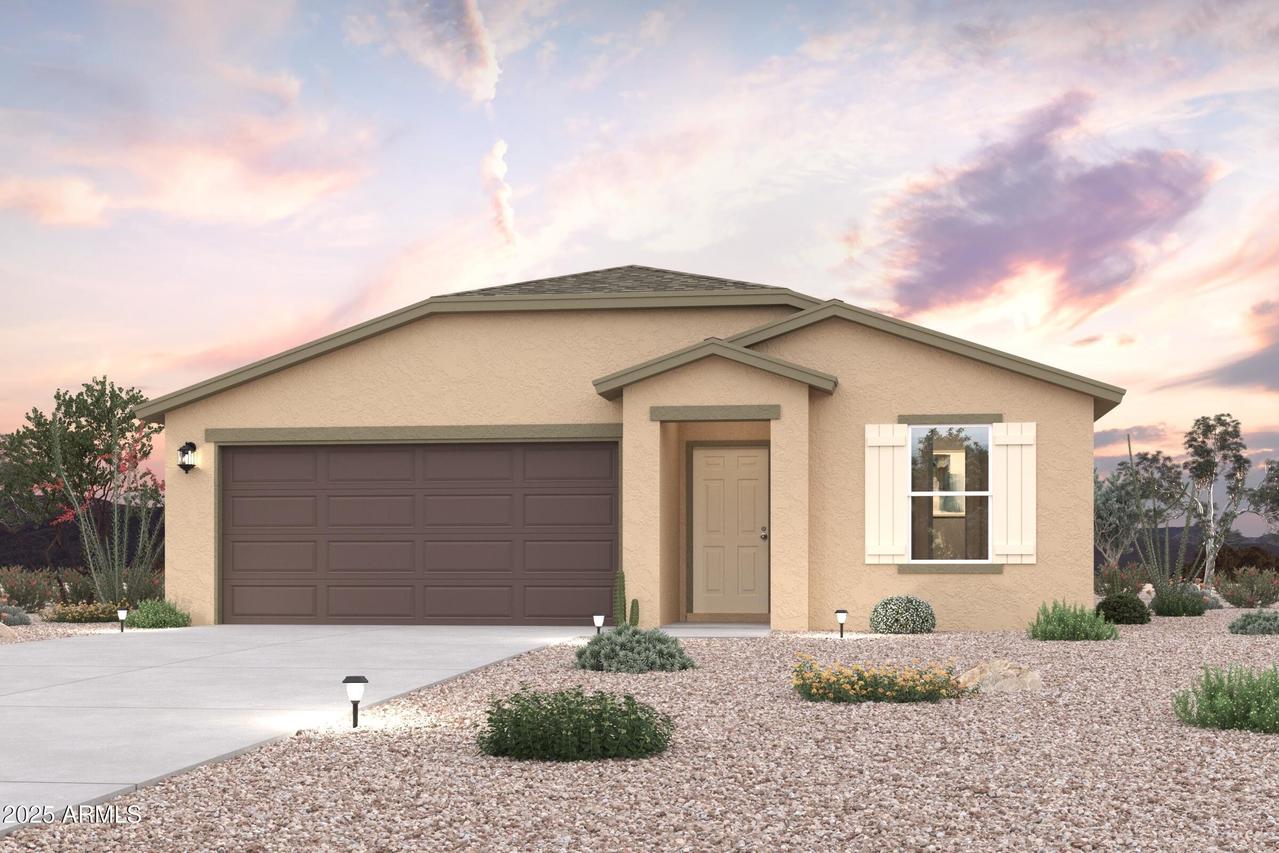
Photo 1 of 2
$359,123
Sold on 8/21/25
| Beds |
Baths |
Sq. Ft. |
Taxes |
Built |
| 3 |
2.00 |
1,267 |
$427 |
2025 |
|
On the market:
56 days
|
View full details, photos, school info, and price history
Unveil a world of comfort at this new residence within the peaceful confines of the Point of View Community! The Laurel Floor Plan offers a well-balanced single-story layout with an open-concept design that connects the great room, dining area, and kitchen. The kitchen features granite countertops and stainless steel appliances, blending style with everyday functionality. The primary suite includes a walk-in closet and a double vanity bath, while two additional bedrooms and a second full bath provide versatile space for various needs. A covered patio extends the living area outdoors, and a 2-bay garage and centrally located laundry room add convenience throughout.
Listing courtesy of Kindar Ashford, Century Communities of Arizona, LLC