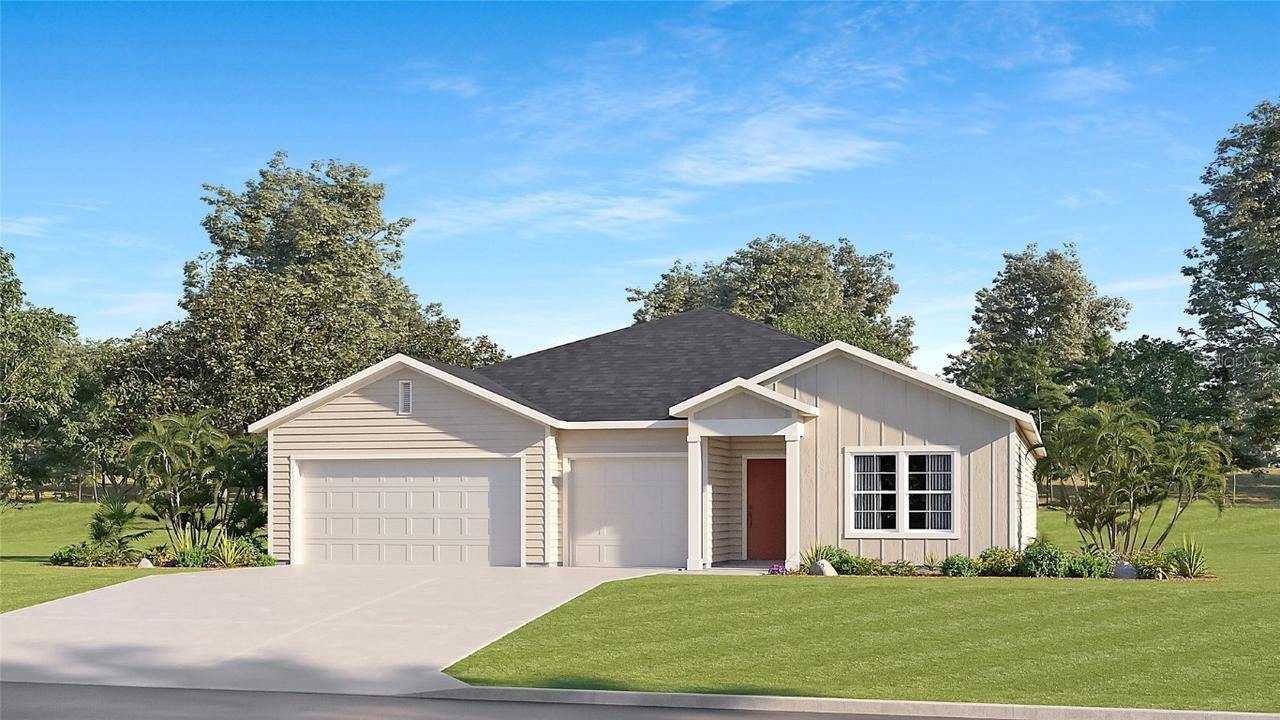
Photo 1 of 1
$399,080
Sold on 11/21/25
| Beds |
Baths |
Sq. Ft. |
Taxes |
Built |
| 4 |
3.00 |
2,571 |
0 |
2025 |
|
On the market:
43 days
|
View full details, photos, school info, and price history
Under Construction. This single-level home showcases a spacious open floorplan shared between the kitchen, café and living room for easy entertaining, as well as access to a covered lanai for outdoor lounging. A formal dining room is separated from the shared living space, perfect for hosting dinner parties with loved ones. An owner’s suite enjoys a private location in a rear corner of the home, complemented by an en-suite bathroom and walk-in closet. There are three secondary bedrooms at the front of the home, which are comfortable spaces for household members and overnight guests.
Prices, dimensions and features may vary and are subject to change. Photos are for illustrative purposes only.
Listing courtesy of Ben Goldstein, LENNAR REALTY