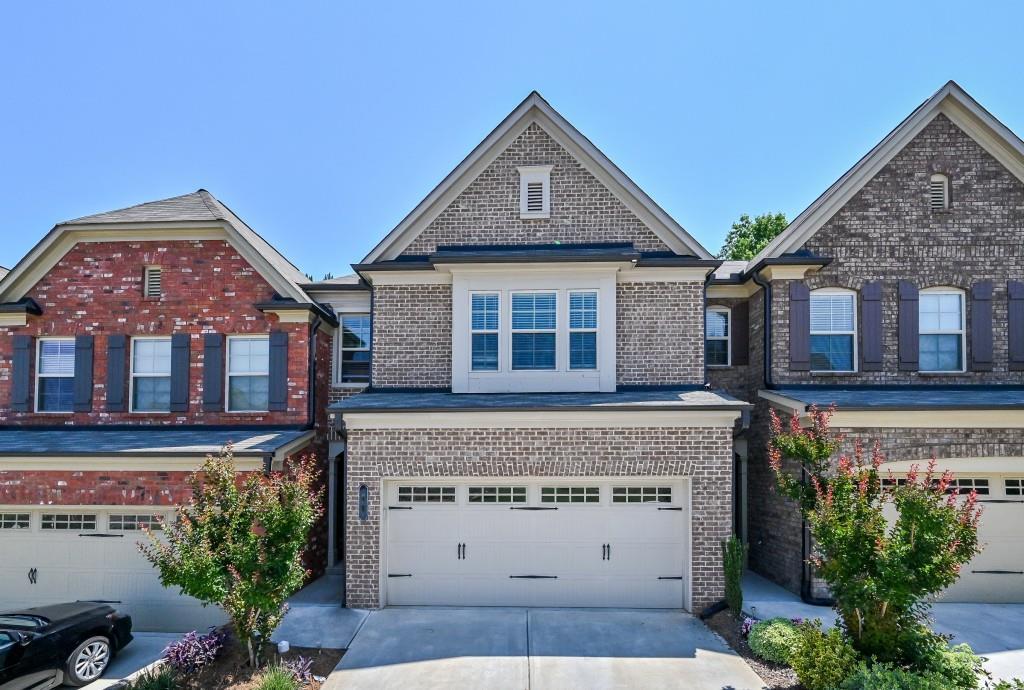
Photo 1 of 38
$253,900
Sold on 9/11/20
| Beds |
Baths |
Sq. Ft. |
Taxes |
Built |
| 3 |
2.10 |
1,821 |
$3,350 |
2017 |
|
On the market:
56 days
|
View full details, photos, school info, and price history
Nestled in the Heart of Lawrenceville at Amberly Mill! Step inside one of the LARGEST FLOOR PLAN in the community feat'ing a BRIGHT, OPEN CONCEPT w/ Hardwood Floors on the main level. Spacious GOURMET kitchen w/ Marble Countertops, Island perfect for entertaining, Abundance of white shaker style cabinets, SLEEK SS appliances, & a walk in pantry. Cozy gas log fireplace in family room. PRIVATE Master Suite feat'ing a tray ceiling, crown molding & luxurious master bath w/ sep. tub & shower, & a large walk-in closet. Secondary bedrooms perfect for guests or an office space. Fenced in backyard w/ patio ideal for grilling and entertaining. Lawn Care included in the HOA for a Maintenance-Free Lifestyle. Easy access to US 29 and HWY 316, and I 85. Moments away from major shopping and restaurants. Make us an offer on this today!
Listing courtesy of Aurielle Lee, Harry Norman REALTORS