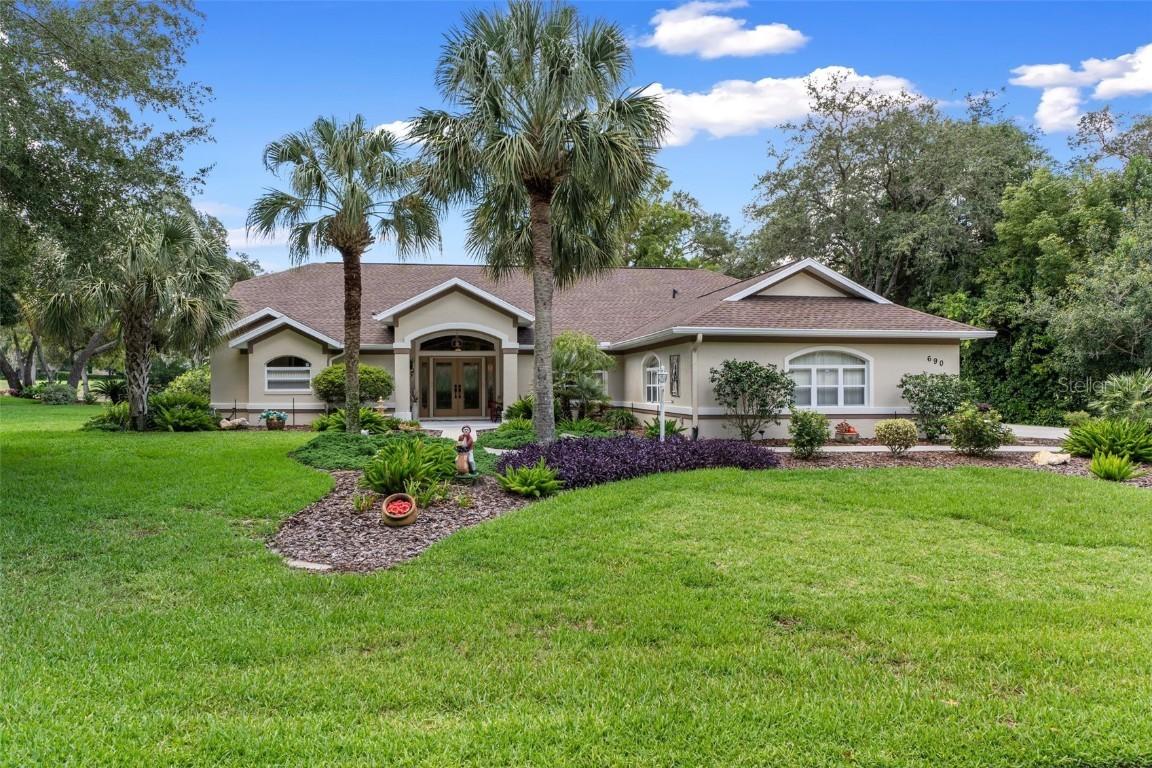
Photo 1 of 1
$479,000
Sold on 7/21/25
| Beds |
Baths |
Sq. Ft. |
Taxes |
Built |
| 3 |
2.10 |
2,305 |
$3,136.99 |
2001 |
|
On the market:
38 days
|
View full details, photos, school info, and price history
Move-in ready & partially furnished—just bring your coffee maker!
This beautifully updated 3 bed + office, 2.5 bath POOL home offers over 2,300 sq. ft. of living space on a serene half-acre homesite overlooking Hole 13 of the Oaks Golf Course in the Villages of Citrus Hills. Step inside through a stunning glass entry door with phantom screen & discover an open, inviting layout filled with thoughtful upgrades. The kitchen was fully remodeled in 2018 with modern finishes & appliances (new fridge 2022, dishwasher, microwave & stove 2016), while both bathrooms received elegant updates in 2021. The primary suite & office feature fresh window treatments (2025) & wood flooring was installed throughout in 2016. Enjoy peace of mind with a newer roof (2021), brand new HVAC (2024), updated water heater (2018), & hurricane-safe room. Outside, the exterior was freshly painted in 2024, giving the home a polished, well-maintained look. Wander outside to the meticulously maintained & fully furnished pool area — a sanctuary for relaxation in the Florida sun! Florida living at its best inside & outside of this grand home. The screened, heated saltwater pool—equipped with solar panels (2017)—is the perfect spot to unwind or entertain under the shade of mature oaks, magnolias, & pines. Two newer sliding glass doors (2018) provide easy flow between the indoor & outdoor spaces.Located in a vibrant community with low HOA fees ($170/year) & social membership granting access to tennis, pickleball, fitness centers, dog parks, restaurants, & more. All this plus top-rated schools, shopping, & proximity to Ocala, Tampa, & the natural beauty of Florida’s Nature Coast—rivers, springs, trails, & endless outdoor adventure. This home truly has it all—comfort, upgrades, views, & location!
Listing courtesy of Ruth Squires, EXP REALTY LLC