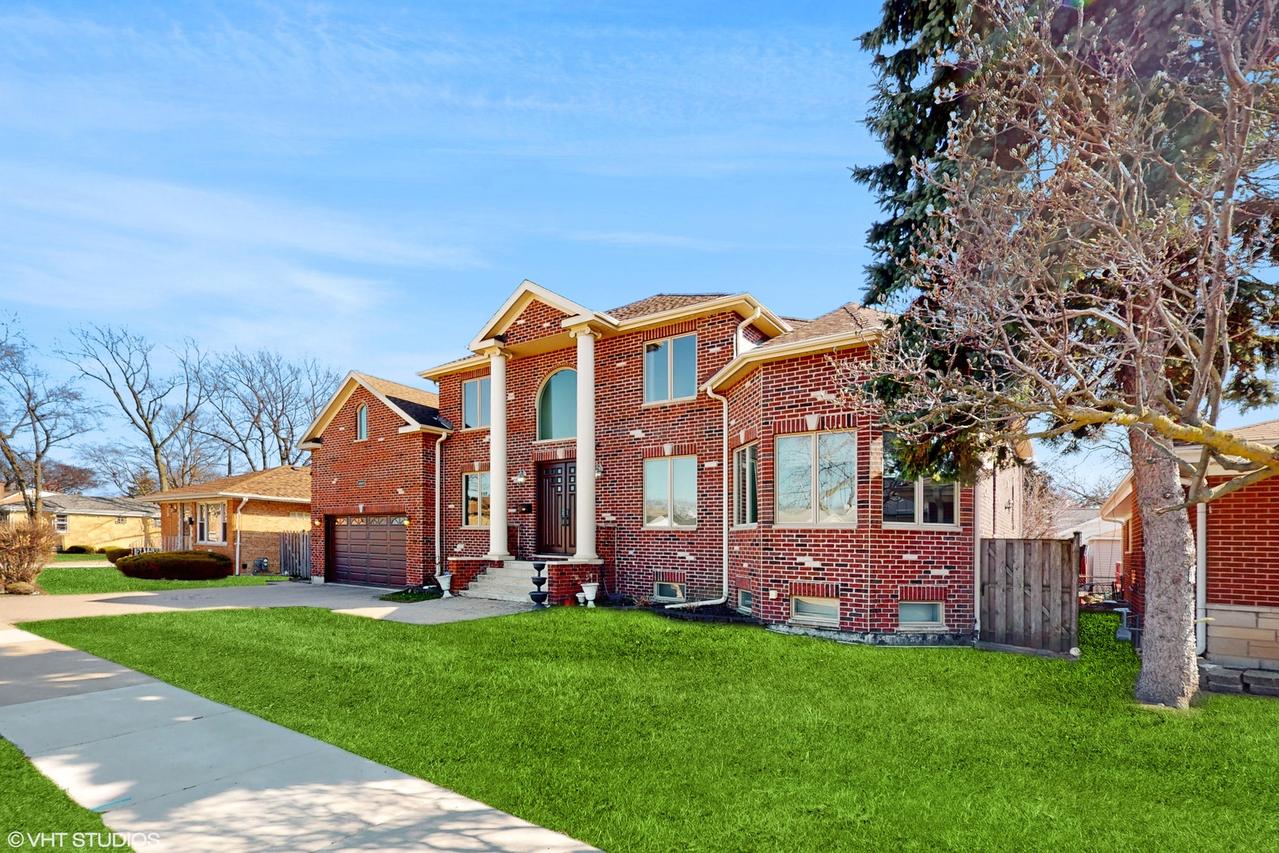
Photo 1 of 36
$1,250,000
| Beds |
Baths |
Sq. Ft. |
Taxes |
Built |
| 5 |
6.10 |
6,000 |
$22,890.52 |
2007 |
|
On the market:
78 days
|
View full details, photos, school info, and price history
Welcome to this stately custom brick home, where timeless craftsmanship meets modern comfort. A dramatic two-story foyer with custom chandelier sets the impressive tone, opening to an exceptional floor plan designed for everyday living and effortless entertaining. The spacious living and dining rooms flow into a stunning family room featuring vaulted ceilings, a cozy gas fireplace, and direct access to the outdoor entertaining space. At the heart of the home is the chef's kitchen, complete with custom white cabinetry, quartz countertops, stainless steel appliances, a center island with breakfast bar, and a convenient butler's pantry. Perfect for hosting or enjoying a quiet morning coffee, this space is both beautiful and highly functional. The first-floor primary suite offers a luxurious private retreat with dual walk-in closets and a spa-inspired ensuite with double vanities, a soaking tub, and an oversized shower. A second main-level bedroom adds ideal flexibility for guests, a home office, or playroom. Upstairs, three generously sized bedrooms each offer their own updated ensuite bath, walk-in closet, and access to additional storage. The fully finished basement enhances your living space with a large recreation room, home theater, and a private bedroom with full bath-perfect for teens, in-laws, or long-term guests. Outside, enjoy an oversized lot complete with a patio and basketball court, plus a two-car attached garage and an additional detached two-car garage. Ideally located near top-rated schools, shopping, dining, and more, this exceptional home truly has it all.
Listing courtesy of Maria DelBoccio, @properties Christie�s International Real Estate