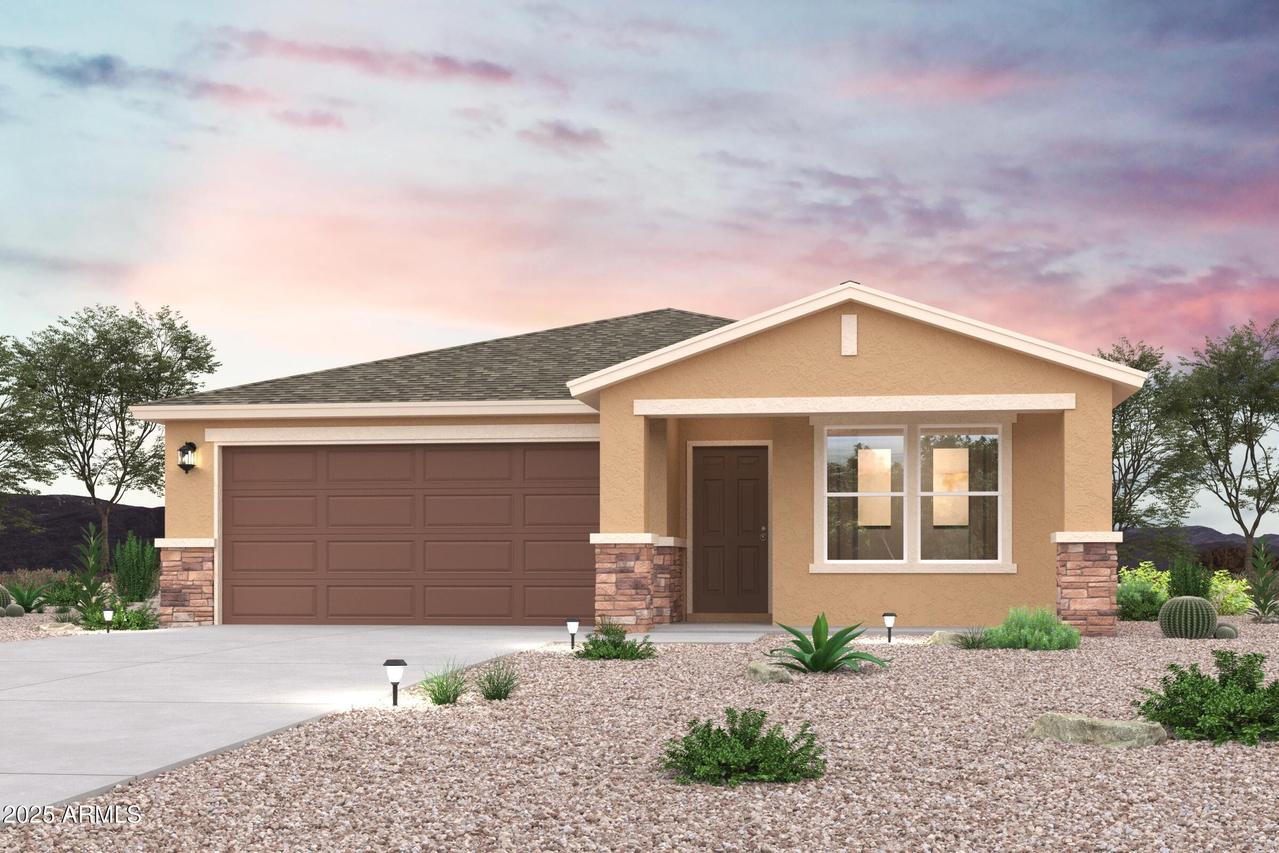
Photo 1 of 2
$384,990
Sold on 11/21/25
| Beds |
Baths |
Sq. Ft. |
Taxes |
Built |
| 3 |
2.00 |
1,267 |
$427 |
2025 |
|
On the market:
64 days
|
View full details, photos, school info, and price history
Find serenity in you new home, set against the backdrop of the tranquil Point of View Community! The Laurel Floor Plan offers a well-balanced single-story layout with an open-concept design that connects the great room, dining area, and kitchen. The kitchen features granite countertops and stainless steel appliances, blending style with everyday functionality. The primary suite includes a walk-in closet and a double vanity bath, while two additional bedrooms and a second full bath provide versatile space for various needs. A covered patio extends the living area outdoors, and a 2-bay garage and centrally located laundry room add convenience throughout.
Listing courtesy of Kindar Ashford, Century Communities of Arizona, LLC