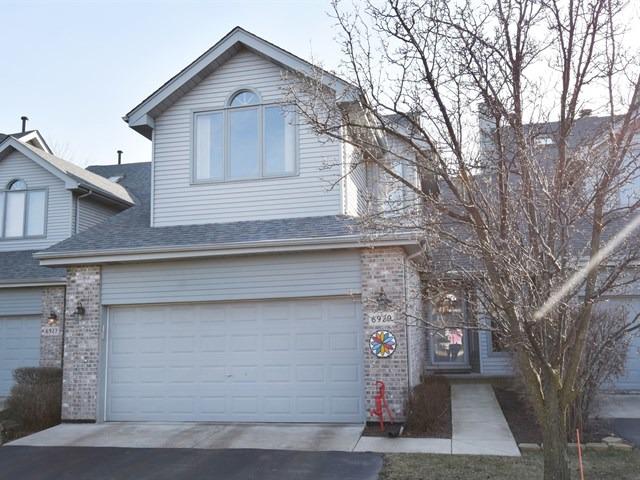
Photo 1 of 1
$207,900
Sold on 5/20/16
| Beds |
Baths |
Sq. Ft. |
Taxes |
Built |
| 3 |
2.10 |
1,882 |
$5,245.21 |
1994 |
|
On the market:
85 days
|
View full details, photos, school info, and price history
Long time owners hope new family will embrace this open flowing townhome with as much love and care as they have. Welcomed into the great room of this "Demesne II" model, you are greeted by a wall of windows that overlook the protected "wetlands" behind the property. 1883 sq ft of living space(finished basement area not included) accented by main level hardwood floors, cathedral ceilings and open concept. Granite countertops combine with stainless steel appliances, walk-in pantry and dramatic view of yard to give you "cozy" feel to the kitchen. Upstairs features 3 good sized bedrooms, laundry room and full bath with dual sinks, walk in shower and separate whirlpool tub. Need more? The 28 x 18 sun drenched family room in the basement allows plenty of room for relaxing or entertaining. You won't lack for storage either with 19 x 19 "tornado" shelter area. There's the 2 car attached garage, deck, 1 yr home warranty and close proximity to all that Tinley Park has to offer-walking trails
Listing courtesy of Stan Wertelka