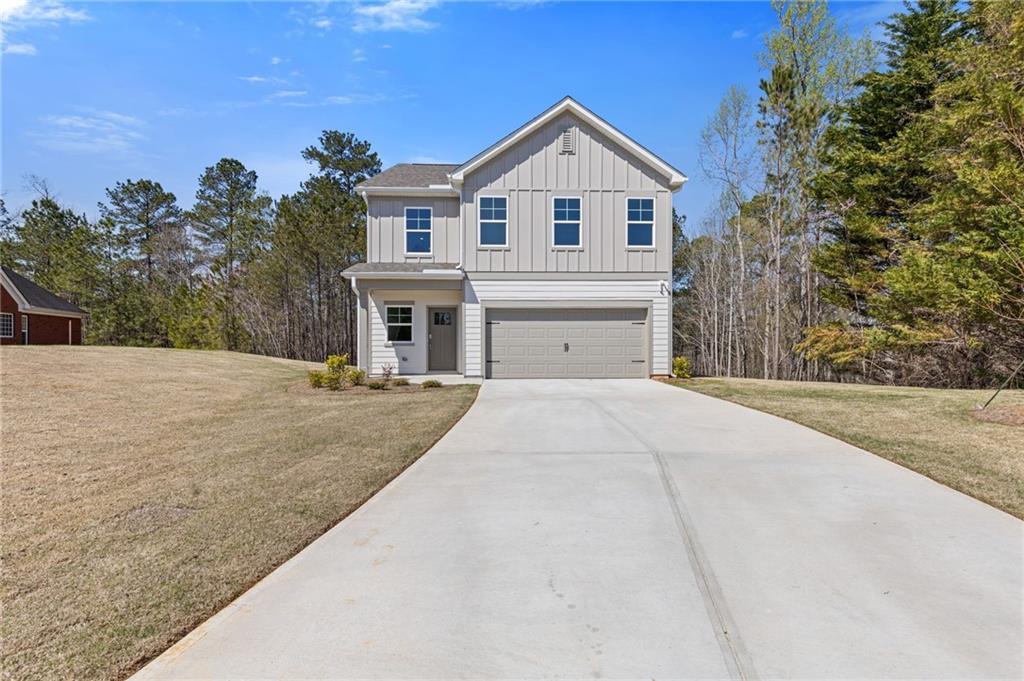
Photo 1 of 16
$409,900
| Beds |
Baths |
Sq. Ft. |
Taxes |
Built |
| 4 |
2.10 |
2,090 |
$498 |
2024 |
|
On the market:
54 days
|
View full details, photos, school info, and price history
Welcome to this stunning Braydon floor plan, a 4-bedroom home where elegance meets comfort on a generous private lot surrounded by peaceful scenery. Step inside to a grand two-story foyer that sets the stage for crown molding and fine details throughout. The spacious kitchen features 42" painted cabinets and granite countertops that extend into all the bathrooms, and it seamlessly overlooks the morning room and family room to create an open and inviting space perfect for entertaining or everyday living. The primary suite on the main level offers a private retreat with a spa-like bath, while a flex room adds versatility for a home office, gym, or playroom. Upstairs, three spacious bedrooms provide comfort and function, making this home the ideal balance of luxury and practicality. Whether you are relaxing indoors or enjoying the serenity of your backyard, the Braydon at High Shoals offers the lifestyle you have been waiting for. Schedule your private tour today.
Listing courtesy of CRNEWHOMES TEAM, Atlanta Communities