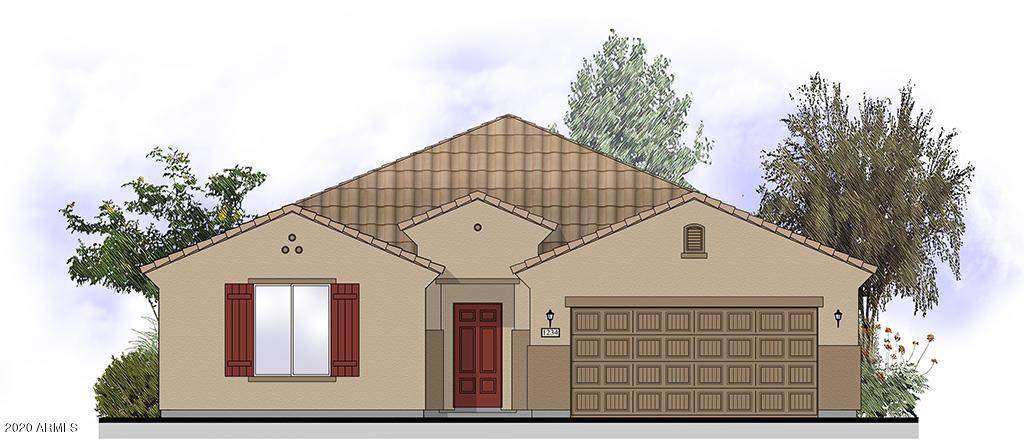
Photo 1 of 1
$362,521
Sold on 10/21/20
| Beds |
Baths |
Sq. Ft. |
Taxes |
Built |
| 4 |
2.50 |
2,608 |
0 |
2020 |
|
On the market:
89 days
|
View full details, photos, school info, and price history
The Fremont floor plan is an entertainers dream! From the moment you walk through the wide-open entry, you feel like you are on vacation. The kitchen boasts a huge granite island for a beautiful presentation for any occasion, 42'' staggered cabinets proudly displayed throughout the kitchen, and a double door pantry for ample storage.
The great room overlooks the patio, with a N/S facing view.
The master bedroom is spacious and peaceful, and offers privacy from the guest rooms. The glass walk-in shower and double sinks sit perfectly next to the large, open master closet. The wood-plank tile lays beautifully throughout the home; offering carpet only in the bedrooms. This home is waiting for you!
Listing courtesy of Shawna Rains