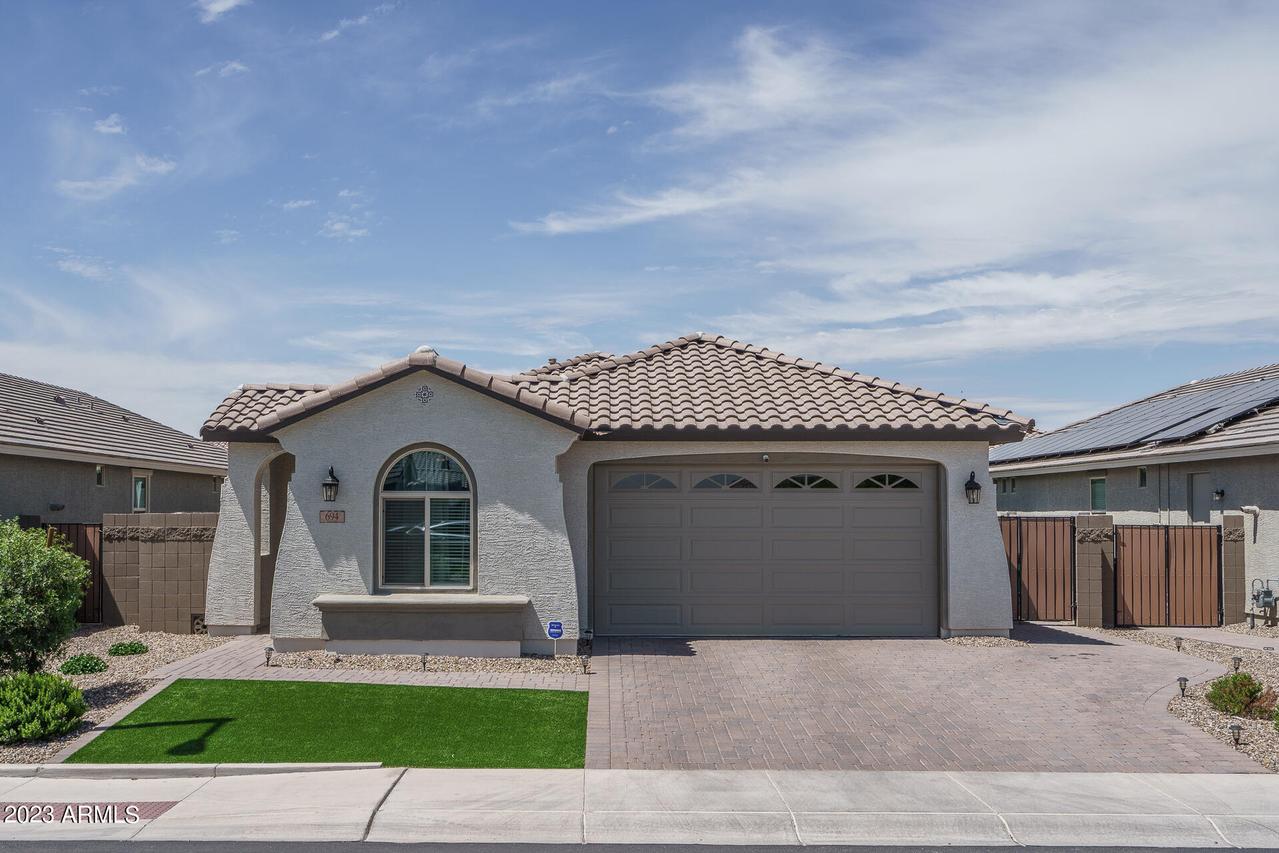
Photo 1 of 1
$479,850
Sold on 8/09/23
| Beds |
Baths |
Sq. Ft. |
Taxes |
Built |
| 3 |
2.50 |
1,897 |
$1,844 |
2020 |
|
On the market:
117 days
|
View full details, photos, school info, and price history
HOME PRICED BELOW APPRAISAL VALUE. QUICK CLOSE AVAILABLE / MOTIVATED SELLER! This home is spotless & move-in ready! The backyard is completed and easy care with artificial turf. The covered back patio is equipped with a ceiling fan. The Helena is one of Fulton homes more desired floorplans featuring 3 bedrooms +den and 2.5 bathrooms with an oversized epoxy floor garage. woodgrain look tile flooring throughout! The gorgeous kitchen luxurious upgrades: gas cooktop with rangehood, granite countertops, top-of-the-line 42' cabinets with crown molding, spacious breakfast bar, walk-in pantry, and the open floor plan flows perfectly with a den/office and an open great room, dual door slider and plenty of windows for natural light. Escape to the spacious primary suite offering an ensuite bathroom* with an oversized dual head shower and a dual sink vanity with granite counters. The laundry room has upper cabinets. Most builder specs do not have these amazing upgrades.
Listing courtesy of Beth Rider, Keller Williams Arizona Realty