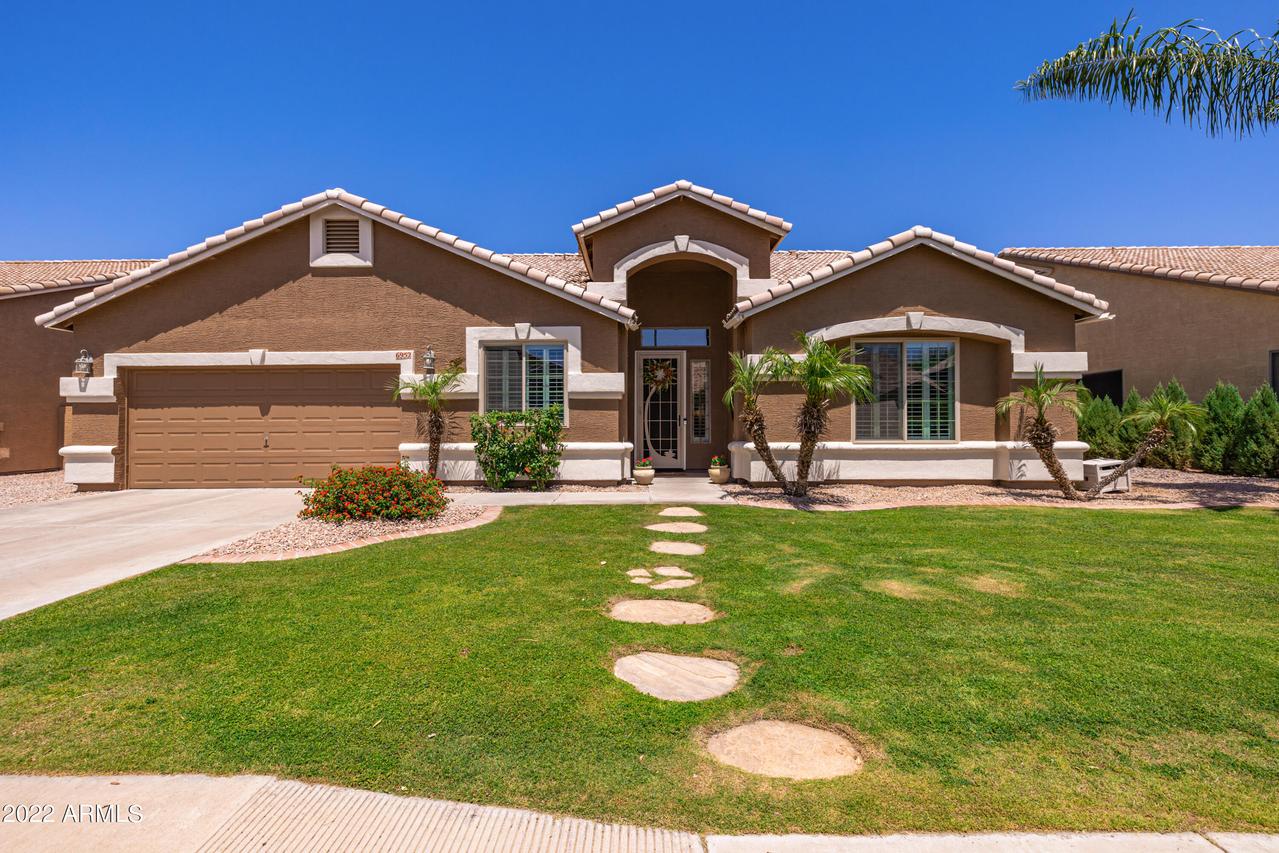
Photo 1 of 1
$750,000
Sold on 6/09/22
| Beds |
Baths |
Sq. Ft. |
Taxes |
Built |
| 4 |
3.00 |
2,876 |
$2,582 |
1996 |
|
On the market:
35 days
|
View full details, photos, school info, and price history
Be the first to see this beautiful home with an impressive resort style yard & an extensive list of home improvements! This thoughtfully designed home has an open concept great room, multi split floorplan, 4 ample sized rooms, 3 FULL baths & a large Den (currently used as a bedroom) plus FLEX use living and dining areas. One of the larger yards in the area with a resort style pool, large side yards, multiple productive garden beds, fruit bearing trees (Grapefruit, Lemon, Tangerine, Pomegranate, Orange, Fig) removable pool fence & more! Enjoy peace of mind with a NEW Roof, NEW Windows, NEW exterior paint, NEW water heater, NEWly remodeled bathroom, HVAC updates, repainted pool decking & so much more! Benefit from the close proximity to the 60, 202 & a recently updated park close to you. OVER $50k in these NEWLY completed items alone! These are in addition to other valuable features & updates in the home.
- New roof
- New windows
- New bath remodel
- New exterior paint
- New water heater
- New bathroom exhaust fans
- New WIFI garage door opener
- New Tile Floors in 4th bedroom
- New Kitchen sink
- Removable Pool fence (almost new)
- Freshly repainted cool decking
- New Bathroom door at Master bathroom and bedroom
- Mini splits - for master bedroom / for master bathroom / great room
Other value adds & Features -
- Oversized Premium Lot
- Resort like yard with gorgeous pool
- Large, covered Patio
- 3 productive raised garden beds
- Mature Fruit bearing trees (Grapefruit, Lemon, Tangerine, Pomegranate, Orange, Fig tree)
- Split floorplan
- 4 bedrooms plus large den with plus flex rooms (family room and Dining room)
- 3 full bathrooms
- Large master bedroom with doors and view of the gorgeous yard plus 4-piece spa like bathroom with raised vanity double sinks, roman tub and glass enclosed walk-in shower
- Large Eat in Kitchen with oversized Island
- RO system
- Open floor plan
- Metal Security/Storm Door
- Hard floors throughout the home
- Full height shelving in Master closet (custom and luxurious for maximum storage)
- Gutters
- Storage Galore -
- Walk in pantry
- plus 3 hall closets &
- cabinets in garage
- Plantation shutters
- Rolling plantation shutters for sliding doors
- Mesa taxes with Gilbert Schools
Living Room, open concept, plantation shutters, hard flooring T/O
Kitchen- Large Island, countertop seating, walk in pantry, RO system, NEW sink
Master Bedroom- Beautiful view and private access to seating and pool/patio, large en suite bathroom with vaulted master closet.
Hall Bathroom- Newly Remodeled bathroom with quartz counters, NEW lighting, NEW fan/light combo, NEW window
Office- NEW wood look tile, NEW Glass sliding door, private access to yard & patio
Den- spacious with double doors, versatile for all your needs
Formal Living and Dining room- Flex rooms can be used for formal entertaining or as needed for game room, shared office space, teen room, etc.
Bedrooms new Interior Paint- Light and bright with NEW Paint
Backyard- Premium oversized lot, Rare sized lot, mature fruit bearing trees, 2 raised garden bed areas, shed, covered space for bike & tools, large side yards, beautiful pool with Rock waterfall and well protected pool equipment, plenty of space to run and play plus an extended covered patio for your entertaining needs & an additional slab area for adding game tables, seating, you name it! Would be perfect for adding an outdoor kitchen area!
Listing courtesy of Daniela Virani, West USA Realty