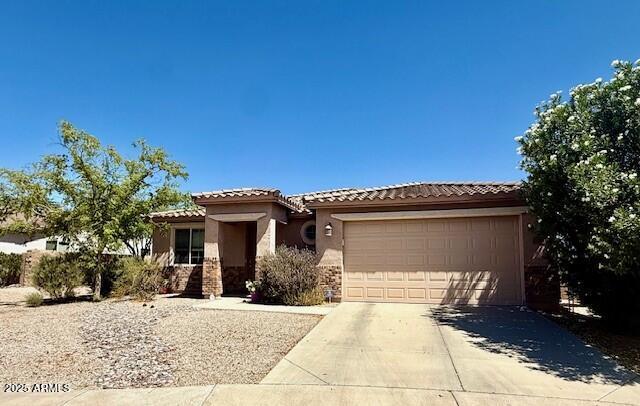
Photo 1 of 19
$315,000
Sold on 8/27/25
| Beds |
Baths |
Sq. Ft. |
Taxes |
Built |
| 3 |
2.00 |
2,020 |
$1,242 |
2007 |
|
On the market:
25 days
|
View full details, photos, school info, and price history
This fantastic home, boasts a great floor plan, & tandem 3-car garage! Enjoy the open & spacious feel created by 9-foot ceilings & diagonal tile found main living areas. The chef's kitchen is a standout, featuring high-quality 42-inch cabinets w/crown molding, granite countertops w/ backsplash, a central island, & KitchenAid appliances. The home offers a highly desirable split floor plan for maximum privacy. The spacious primary bedroom includes an en-suite bathroom with a separate shower & a relaxing jacuzzi tub. The guest bedrooms are also generously sized & feature walk-in closets. You'll love the large laundry room, with folding station & more 42-inch cabinets for ample storage. In addition, this home comes with solar panels that will be paid off at closing helping to keep those electric bills low. July's bill was only $45. How nice would it be to see a summer bill that low? For privacy, the property backs up to a common area, and a convenient sidewalk between homes adding extra space. With the tandem 3-car garage you'll have plenty of room for vehicles and storage.
This home has it all�come see it today!
Listing courtesy of Angela Larson, Keller Williams Realty Phoenix