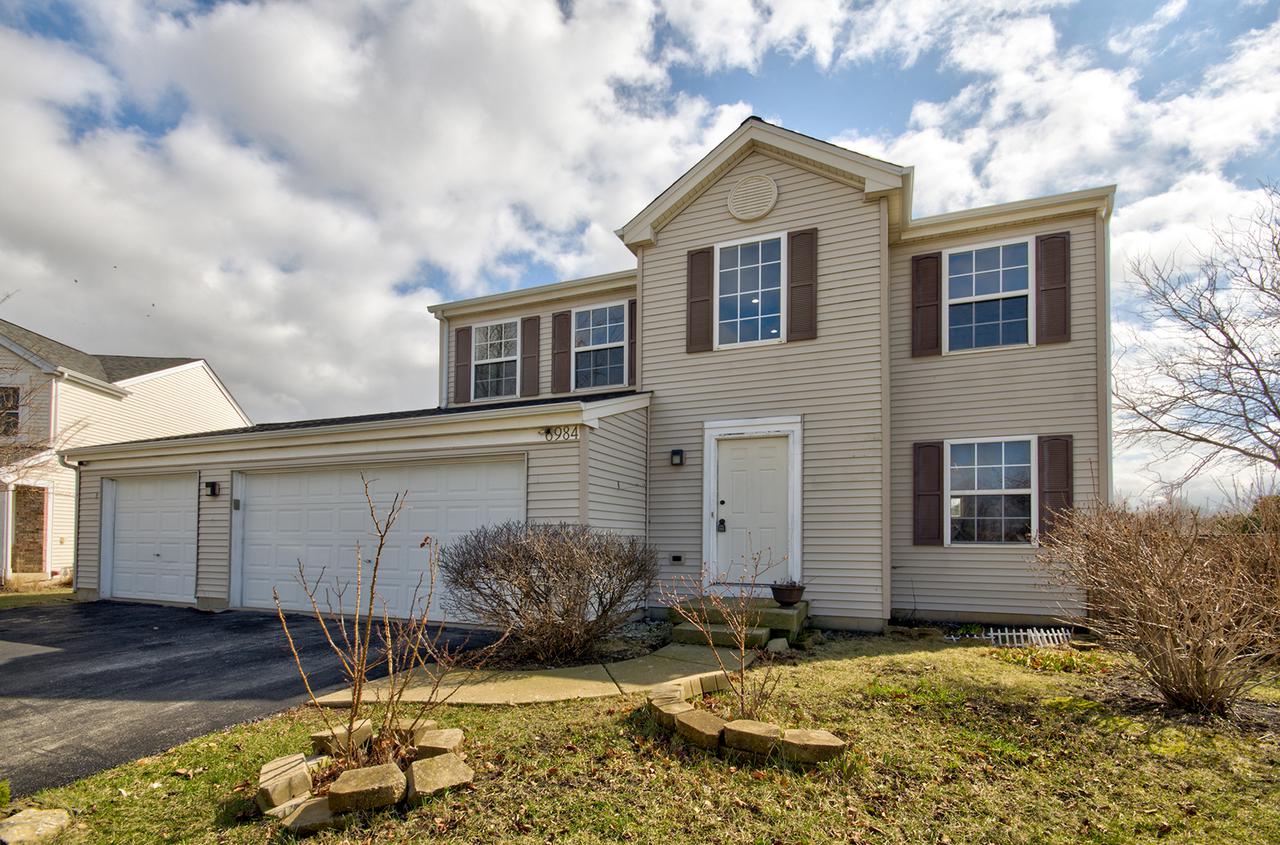
Photo 1 of 1
$320,000
Sold on 4/29/22
| Beds |
Baths |
Sq. Ft. |
Taxes |
Built |
| 3 |
3.10 |
2,350 |
$5,807.22 |
2001 |
|
On the market:
33 days
|
View full details, photos, school info, and price history
Welcome to 6984 Sierra Ct in Plainfield. This lovely home is located in Aspen Falls subdivision. It is has 4 bedrooms, 4 bathrooms, an updated kitchen, finished basement and 3 car garage. As you enter the front door, you are greeted by the open dining room/family room combo. The dining room has beautiful hardwood floors, crown molding and wainscoting. The family room also has crown molding, hardwood floors and a gas fireplace. It opens up to the newly remodeled kitchen complete with a waterfall island, stone countertops, 42 inch cabinets and tile floors. Off of the kitchen is the main floor laundry complete with additional cabinets and storage. On the 2nd floor, you will find 3 bedrooms and 2 full bathrooms. All the rooms have fresh paint and can lights. The master bedroom has a large walk in closet and private bathroom. The finished basement has a 4th bedroom that is connected to a full bathroom with a walk in shower. This is a perfect area for related living or over night guests. There is also an addition media room that could be used as an office or play room. The backyard is completely fenced and has a deck area. Attached is a 3 car garage for all your cars and gardening tools. Conveniently located close to shopping, schools and restaurants. Schedule your showing today and fall in LOVE!
Listing courtesy of Elizabeth Delrose, Keller Williams Infinity