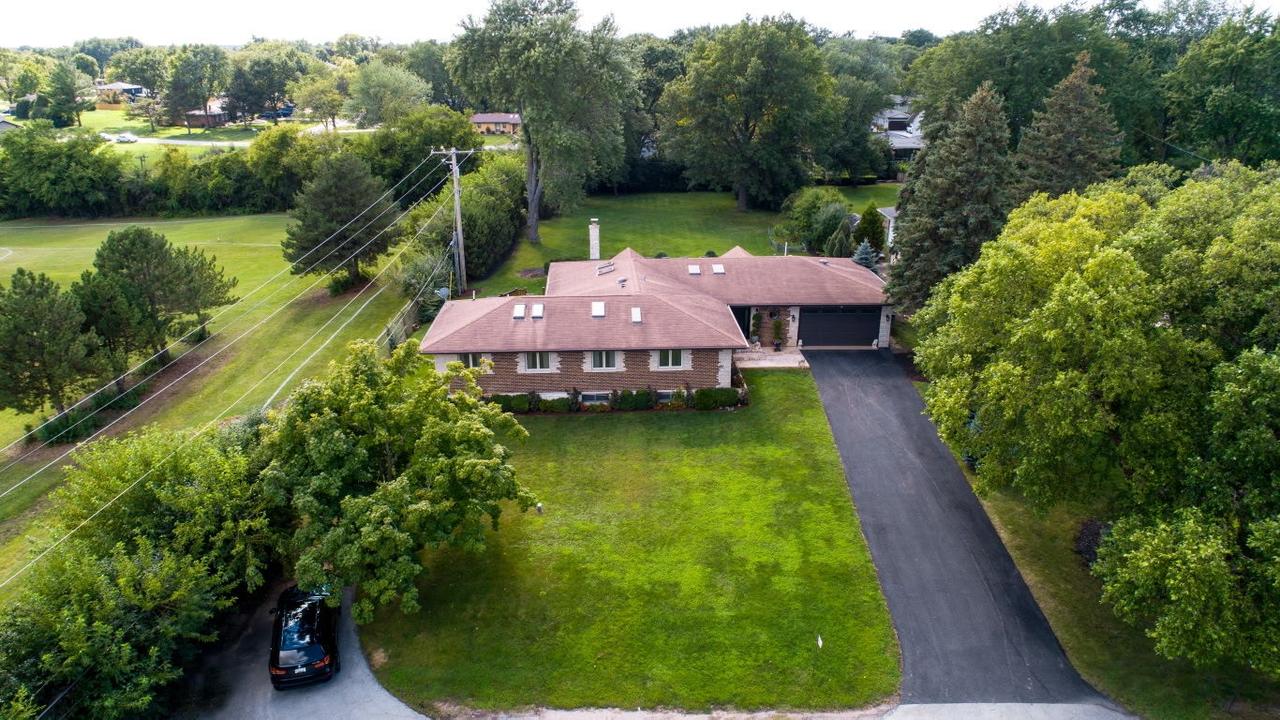
Photo 1 of 47
$799,000
| Beds |
Baths |
Sq. Ft. |
Taxes |
Built |
| 4 |
3.10 |
3,741 |
$8,534.44 |
1961 |
|
On the market:
125 days
|
View full details, photos, school info, and price history
This stunning all-brick true ranch with 4+ bedrooms is tucked away at the end of a private cul-de-sac in a sought-after neighborhood, just minutes from shopping, dining, world-class golf courses, expressways, and more. From the moment you arrive at the stone-clad front entrance, you'll sense the craftsmanship and elegance awaiting inside. Step into the welcoming foyer and discover an expansive open-concept main level filled with vaulted ceilings, custom details, and abundant natural light. The chef's dream kitchen is the centerpiece, featuring timeless custom cabinetry, a coffered wood ceiling, a commercial-grade 6-burner stove with oven, an additional electric cooktop, built-in espresso machine, Sub-Zero refrigerator, wine cooler, and reverse osmosis water system. This extraordinary kitchen seamlessly connects to the dining area and spacious family room, highlighted by a stone fireplace, hardwood floors, and detailed millwork. Patio doors off the main living areas lead to your private backyard oasis, where a serene patio and elevated ipe ironwood deck await. Entertain or unwind with a jacuzzi, dining area, and complete privacy-no neighbors in sight. The other wing of the home features 4 bedrooms and 3.5 baths. The luxurious master suite showcases raised ceilings with crown molding, skylights, a spa-like bath with a glassless shower, soaking tub, and double vanity, plus a large walk-in closet with custom shelving. A second bedroom includes an en-suite bath and walk-in closet, while bedrooms three and four boast raised ceilings and share a full bath. The finished English basement offers endless possibilities with natural light from above-ground windows, a spacious entertaining area, an additional bedroom/office, laundry room, and generous storage. Sitting on nearly .7 of an acre, this 3,741 sq. ft. ranch is completed by an extended heated 2.5-car garage with epoxy flooring. Impeccably maintained with no expense spared, this home truly reflects pride of ownership. A must-see property where privacy, beauty, and craftsmanship come together.
Listing courtesy of Christopher Budz, Realty Executives Elite