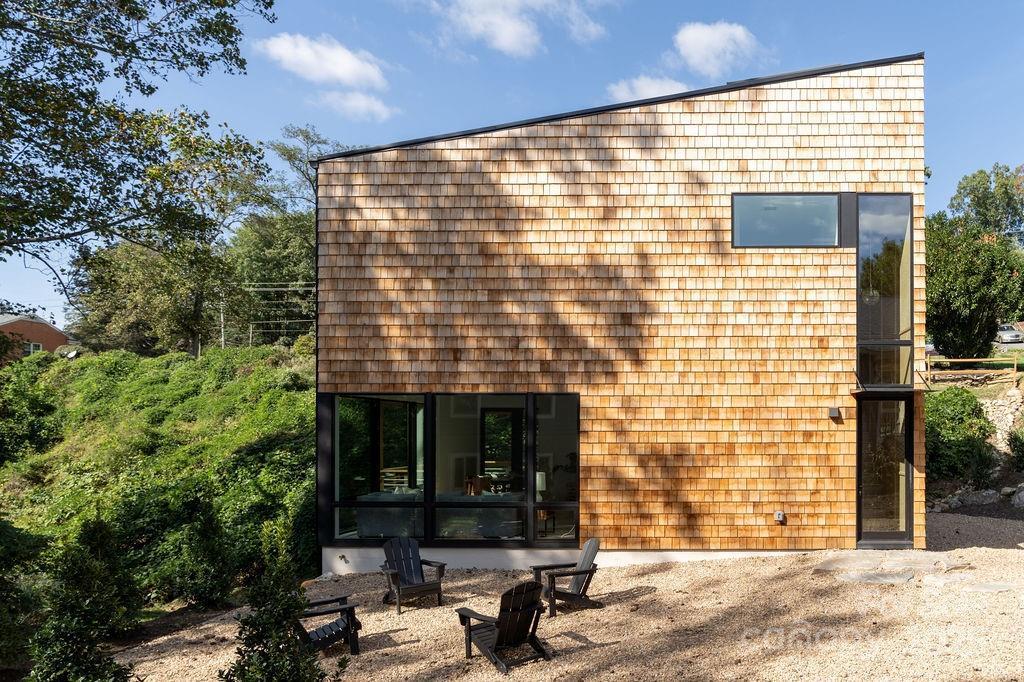
Photo 1 of 37
$659,000
| Beds |
Baths |
Sq. Ft. |
Taxes |
Built |
| 3 |
1.10 |
1,570 |
0 |
2025 |
|
On the market:
110 days
|
View full details, photos, school info, and price history
2025 WNC Parade of Homes Winner for Green Innovation and Silver Craftmanship, this GreenBuilt, Net-Zero-Ready, new-construction home is a contemporary residence blending modern design with Scandinavian influences, set on a large lot minutes from downtown Asheville, the South Slope, and the River Arts District; just a half-mile from AB Tech and Mission Healthcare. Inside, a light-filled, open-concept floor plan features maple floors, birch wood paneling, and custom windows—including floor-to-ceiling corner windows—creating an immersive “treehouse feel.” The spacious living area flows seamlessly into the dining space and a sleek, modern kitchen, wonderfully equipped for any home cook. Oversized glass doors lead to a large, covered deck, perfect for entertaining or dining al fresco. Upstairs, two large bedrooms boast high ceilings, recessed lighting, and walk-in closets with built-in systems. A luxurious, spa-like full bathroom showcases high ceilings, clerestory windows, a soaking tub, an oversized step-in shower, and a large double-sink vanity. A third bedroom on the main floor is ideal for a private office. The exterior features unique, full cedar shake siding, low-maintenance, drought-tolerant landscaping, stunning rockwork, and a side yard ready for a seating area and fire pit.
Listing courtesy of Trip Howell, Mosaic Community Lifestyle Realty