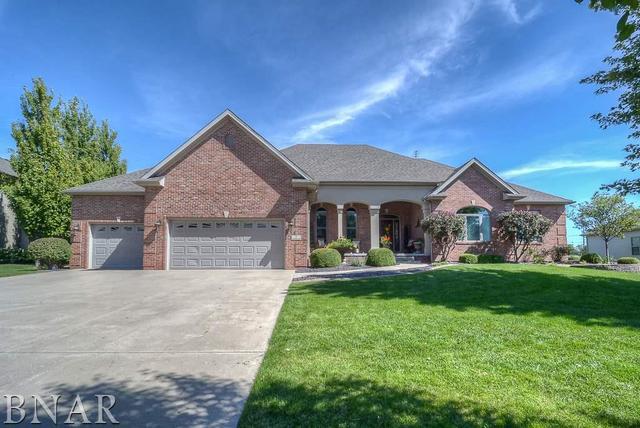
Photo 1 of 1
$416,250
Sold on 2/04/16
| Beds |
Baths |
Sq. Ft. |
Taxes |
Built |
| 3 |
3.00 |
2,675 |
$10,835.94 |
2001 |
|
On the market:
132 days
|
View full details, photos, school info, and price history
Gorgeous Ranch plan with over 5000 Sq Ft. 2 x 6 construction. Heated 3 car (4th tandem) garage w/stairs to basement. Beautiful tree lined yard and no back yard neighbors. 4 Seasons room, 2 tiered deck. Family room w/crown molding, and gas fireplace. Kitchen w/ granite countertops, tile back splash, appliances 3 years old and walk in pantry. Large Dining room w/ trey ceiling, pillars and open to grand entry. Fabulous Master Suite w/lighting in trey ceiling, huge bath and walk in closet. 2 more bedrooms on main level with full bath. Oversized laundry room with many cabinets, sink and walk in closet. Wood floors in Kitchen, Dining Room, Family room and entry. Plantation Shutters compliment most rooms. Fabulous lower level with Family room w/built in cabinets and TV, wet bar w/2 wine fridges, Rec room, office, exercise room and large Bedroom and full bath. Surround sound. Much more!!!
Listing courtesy of Deb Connor, Coldwell Banker Real Estate Group