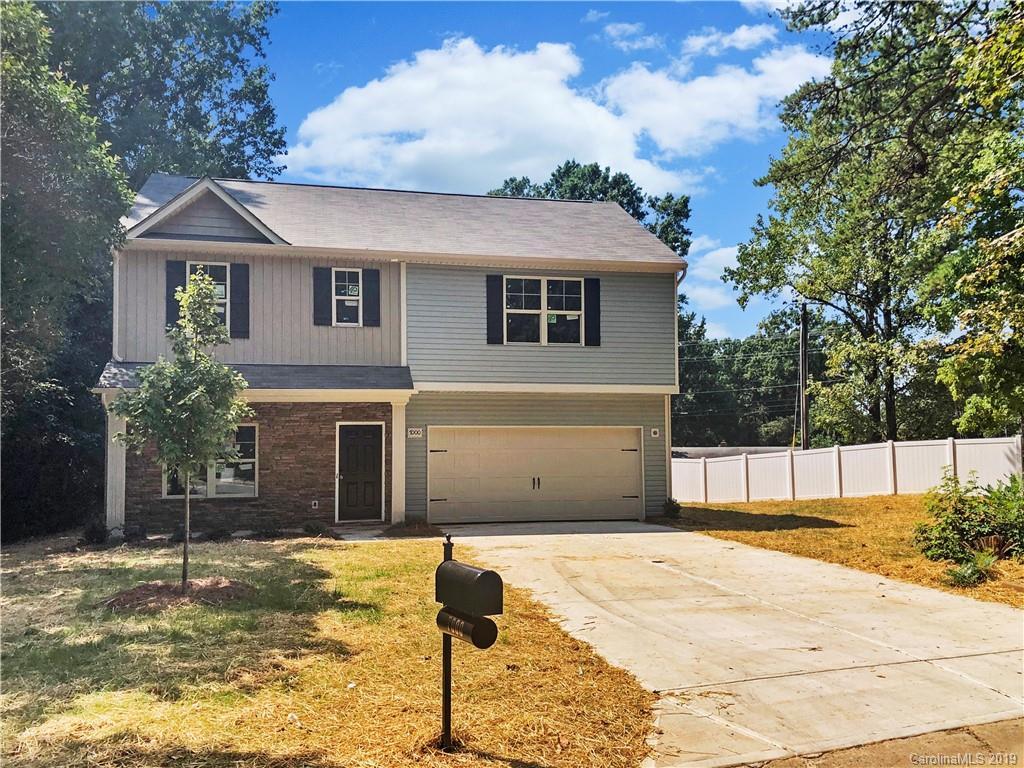
Photo 1 of 1
$240,000
Sold on 10/28/19
| Beds |
Baths |
Sq. Ft. |
Taxes |
Built |
| 4 |
2.10 |
2,015 |
0 |
2019 |
|
On the market:
46 days
|
View full details, photos, school info, and price history
Enjoy the excitement and ease of moving into a Brand New Home with SouthCraft Builders’ Marbury floorplan. Featuring 4 bedrooms & 2.5 baths plus an Open Concept Living, Dining and Kitchen area. Beautiful Kitchen has white cabinetry, granite counters, subway tile backsplash and breakfast bar. All stainless steel appliances including smooth cooktop range and built-in microwave. 9 ft. ceilings and beautiful wood floors extend throughout the main level. Spacious Master Suite boasts a soaring vaulted ceiling and huge walk-in closet. Walk-in closets in 2nd and 3rd bedrooms as well, raised height vanities with dual sinks in both full baths, and 2" blinds on the windows. Back yard has lots of mature trees and is partially fenced.
Listing courtesy of Jenna Lucas, Keller Williams Huntersville