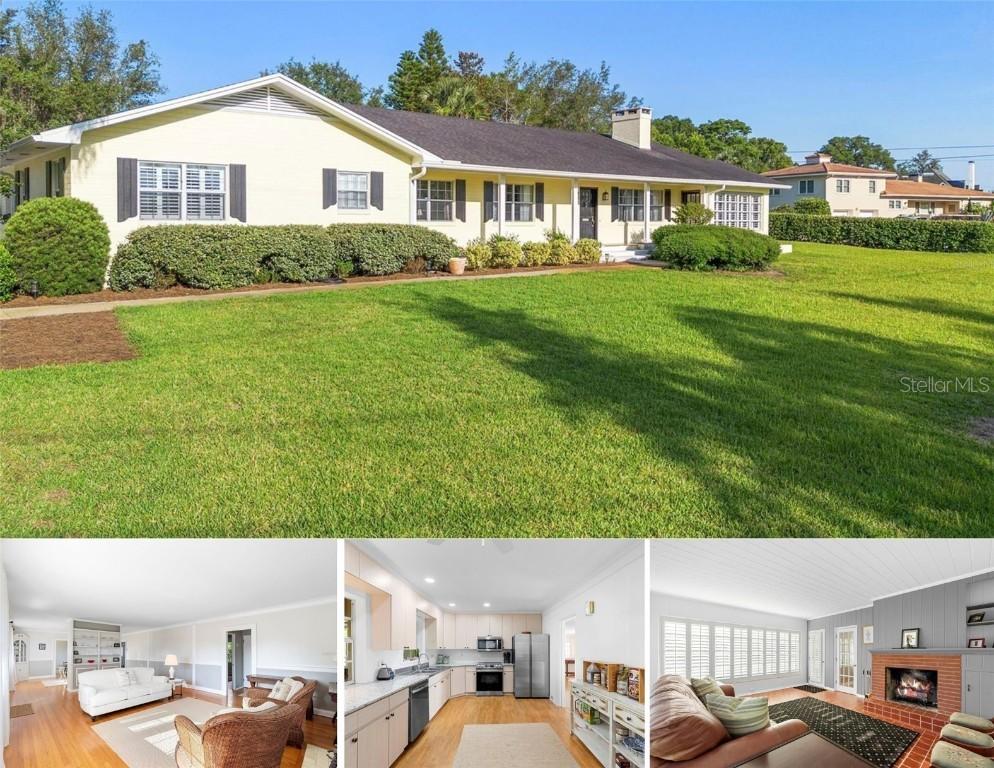
Photo 1 of 41
$599,900
| Beds |
Baths |
Sq. Ft. |
Taxes |
Built |
| 3 |
3.00 |
2,803 |
$6,780.08 |
1953 |
|
On the market:
251 days
|
View full details, photos, school info, and price history
DELAND | Charming 3-Bedroom Ranch Near Downtown & Stetson University.
NEW KITCHEN APPLIANCES (2023) | REMODELED PRIMARY BATHROOM (2023) | UPGRADED WELL & IRRIGATION (2022) | NEW WATER HEATER (2025) | FRESH INTERIOR & EXTERIOR PAINT.
Discover this CHARMING and SPACIOUS 3-BEDROOM, 3-BATHROOM home offering 2,803 SQ FT of living space, ideally situated on a .42-ACRE CORNER LOT in one of DeLand’s most DESIRABLE NEIGHBORHOODS. Just minutes from STETSON UNIVERSITY and the VIBRANT DOWNTOWN DISTRICT, this home offers the perfect blend of COMFORT, CHARACTER, and CONVENIENCE.
Inside, enjoy WARM OAK WOOD FLOORS, TWO FIREPLACES, and CUSTOM BUILT-INS that give this home timeless appeal. The kitchen has been refreshed with GRANITE COUNTERS, NEW STAINLESS STEEL APPLIANCES, and a clean, updated look. The REMODELED PRIMARY BATHROOM features modern finishes, and the LARGE PRIMARY BEDROOM includes a BONUS ROOM—perfect for your DREAM CLOSET or private retreat.
This thoughtfully designed layout includes TWO FLORIDA ROOMS—one with a fireplace and the other with PEACEFUL BACKYARD VIEWS—offering versatile space for LOUNGING, ENTERTAINING, or a HOME OFFICE. A CUSTOM BOOKCASE separates the FORMAL LIVING ROOM from the DINING AREA, which flows directly into the kitchen. There is also a DEDICATED OFFICE/LIBRARY for your books, collections, or creative space.
The OVERSIZED GARAGE includes a FULL BATHROOM, EXTRA STORAGE, and a WORKSHOP AREA—perfect for DIY projects, hobbies, or future expansion.
With its unbeatable LOCATION, SIZE, and CHARACTER, this home is a RARE FIND in DeLand. Come experience the perfect balance of CLASSIC STYLE and MODERN UPDATES.
Listing courtesy of Bee Powell, BEE REALTY CORP