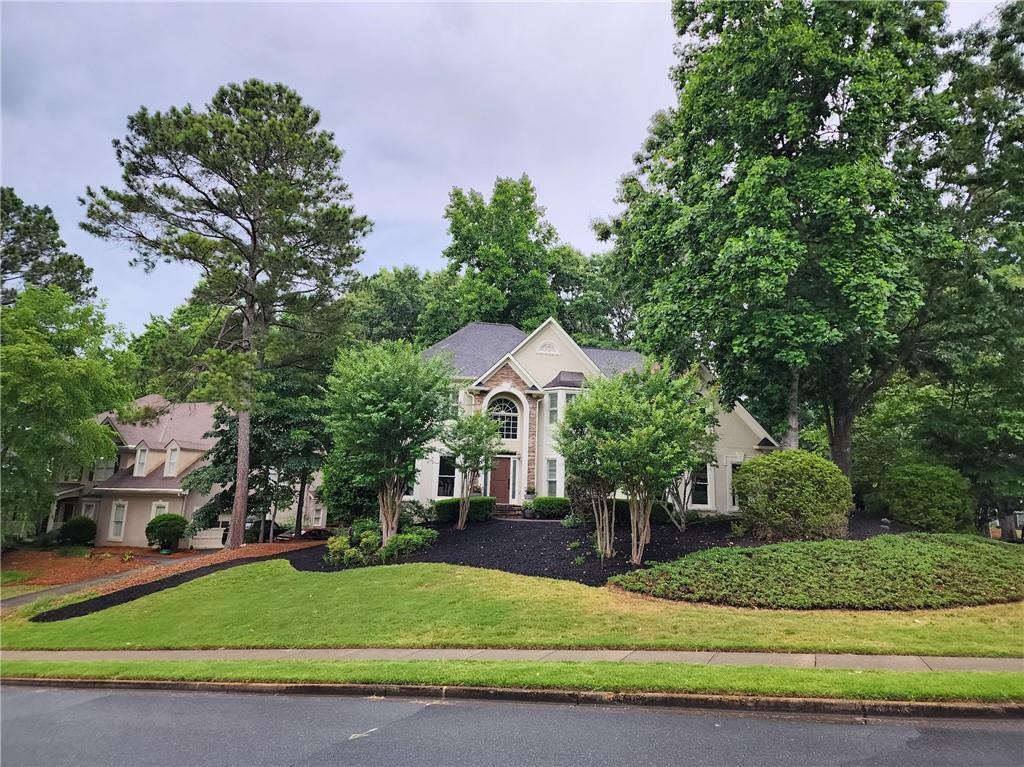
Photo 1 of 57
$710,000
| Beds |
Baths |
Sq. Ft. |
Taxes |
Built |
| 6 |
4.00 |
4,146 |
$6,295 |
1994 |
|
On the market:
108 days
|
View full details, photos, school info, and price history
Welcome to this beautiful, spacious home in Eagle Watch! This stunning home sits at the top of a hill on a corner lot of the neighborhood’s main road. Its grand stance is surrounded by beautiful trees & landscaping, and transforms at night with recently installed landscape lighting. The split driveway brings you to either the two-car garage on the main floor, or the lower climate-controlled basement garage/workshop below. This home is a remote worker’s dream with potential office spaces on all three levels.
When you enter through the wide front door into the spacious foyer, you are adorned by a formal living room/study and a large dining room with a double tray ceiling. Directly ahead, you'll step down into a large, two-story living room with a 25-foot floor-to-ceiling stone fireplace that will take everyone’s breath away. The main level also features a full bath with custom vanity and a guest bedroom. The entire interior of the house, including, cabinetry, fixtures, appliances, water heater & HVAC were completely updated in 2018 or later. The spacious chef’s kitchen with granite counters & large island, is topped off with a professional 6-burner cooktop with separate griddle & exhaust hood.
The upper level includes a generous primary suite with a double tray ceiling in the bedroom, an oversized bathroom with separate tub and shower, a large walk-in segmented closet, and a large attached separate room perfect for an office, workout room, and more. On the opposite side of this level are two additional bedrooms and a full bath.
The newly finished basement includes a full kitchen with granite counters and 19-foot bar, perfect for entertaining. There is also a full bath and along with a conjoined living area & bedroom that can be used as another office/studio, shop area, or massive family room. It can also be sectioned off and used as an in-law suite, living room & bedroom. The insulated, full-size basement garage includes a side storage area and lots of lighting.
Out back, the full length deck peers over a shaded yard where deer love to pass through. In the evenings, turn on the string lights and head down to the massive stone firepit with a dedicated seating area. Pictures to follow soon!
Listing courtesy of Pamela Oconnorsmith, Redfin Corporation