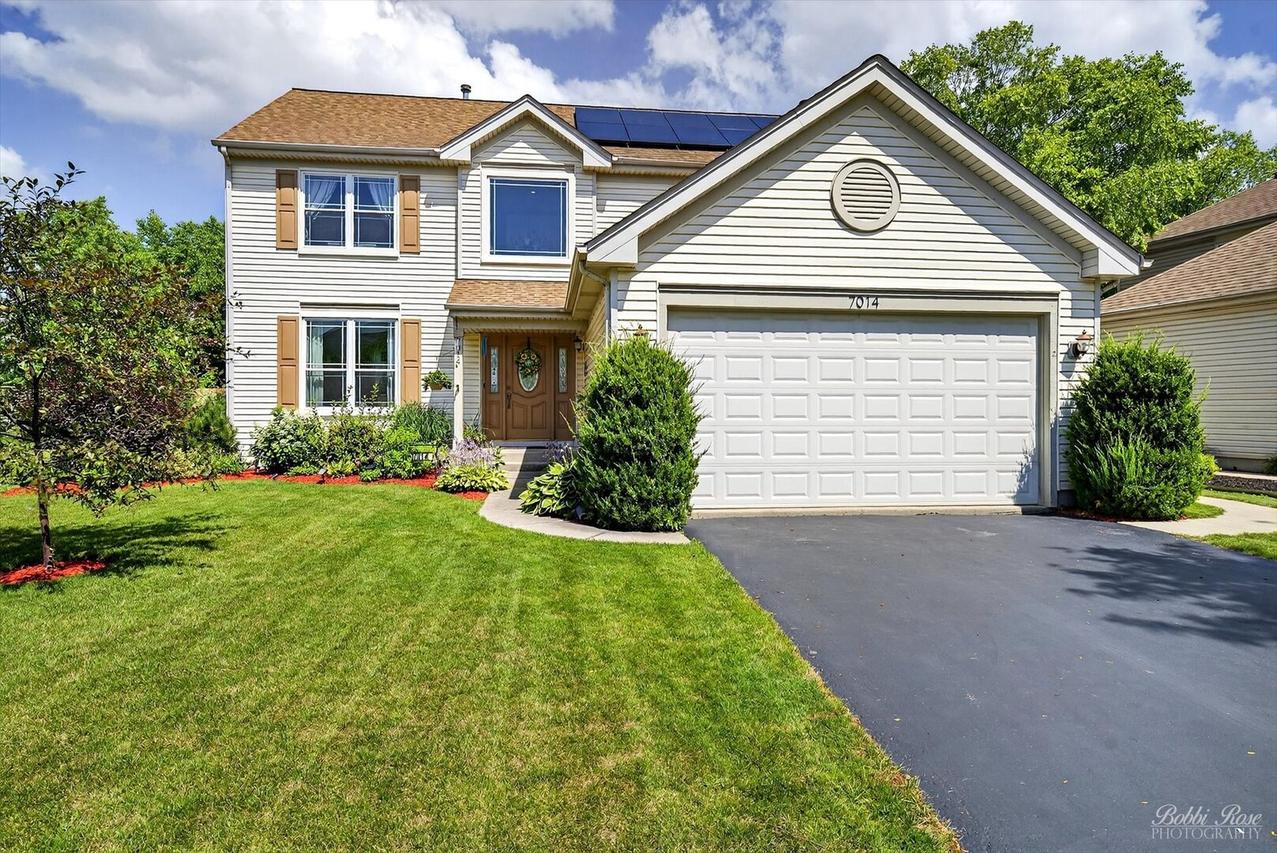
Photo 1 of 28
$435,000
Sold on 9/04/25
| Beds |
Baths |
Sq. Ft. |
Taxes |
Built |
| 4 |
2.10 |
2,001 |
$7,848.24 |
1998 |
|
On the market:
49 days
|
View full details, photos, school info, and price history
Welcome to this beautifully maintained 4-bedroom, 2.1-bath home offering comfort, style, and stunning year-round views. From the moment you step into the two-story foyer, you'll appreciate the hardwood floors that flow through the entry and kitchen. The spacious eat-in kitchen features granite countertops, stainless steel appliances, an island, and a pantry closet-ideal for both everyday living and entertaining. The family room offers a cozy gas fireplace, while the first-floor laundry adds everyday convenience. Upstairs, the primary suite is a true retreat with vaulted ceilings, a walk-in closet, and an attached full bath with double sinks and a private water closet. Step outside to enjoy the brand new composite deck overlooking a fully fenced yard, complete with a brick paver patio-perfect for relaxing or hosting guests. the partial basement offers a blank slate to make the space your own and a concrete crawl space for all of your storage. The home backs to a tranquil pond, providing peaceful and picturesque views in every season. Additional updates include new carpet (2020), a whole-home water filtration system (2021), and a new A/C, furnace, and water heater (2023). The owned solar panels come with a fully transferable warranty, offering long-term energy savings and peace of mind. A truly move-in ready home with thoughtful upgrades throughout-schedule your showing today. Excellent location close to Randall Rd & I-90.
Listing courtesy of Heather Rasek, RE/MAX Suburban