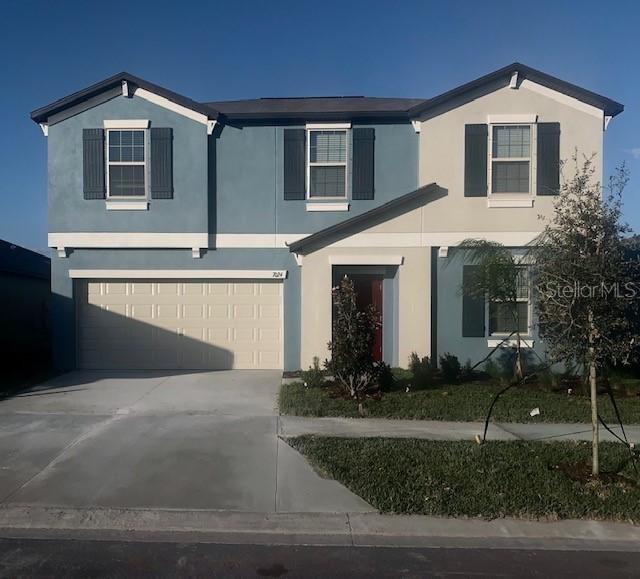
Photo 1 of 1
$265,189
Sold on 2/27/20
| Beds |
Baths |
Sq. Ft. |
Taxes |
Built |
| 5 |
2.00 |
2,896 |
0 |
2020 |
|
On the market:
80 days
|
View full details, photos, school info, and price history
MOVE IN READY!!!! NEW CONSTRUCTION !!! The Raleigh is a home that’ll certainly leave your family in awe. This 2,896 square foot, five bedroom home is ideal for those in search of plenty of living space. The designer kitchen features an abundance of counter and cabinet space that is sure to appeal to your inner-chef. The kitchen includes all appliances and 36” staggered Andover Nutmeg raised panel square cabinets with Wilsonart Ink Vesta laminate countertops. The master and secondary baths include 34” Andover Nutmeg raised square panel cabinets with laminate counters. It looks out to the open space of the family and dining room for a great open feel. The bedrooms are large and on the second floor while the master suite is over 20 feet wide and on the first floor. The Raleigh floor plan is a part of our new homes for sale in Sun City Center, stop by and find out more. Interior photos disclosed are different from the actual model being built.
Listing courtesy of Ben Goldstein, LENNAR REALTY