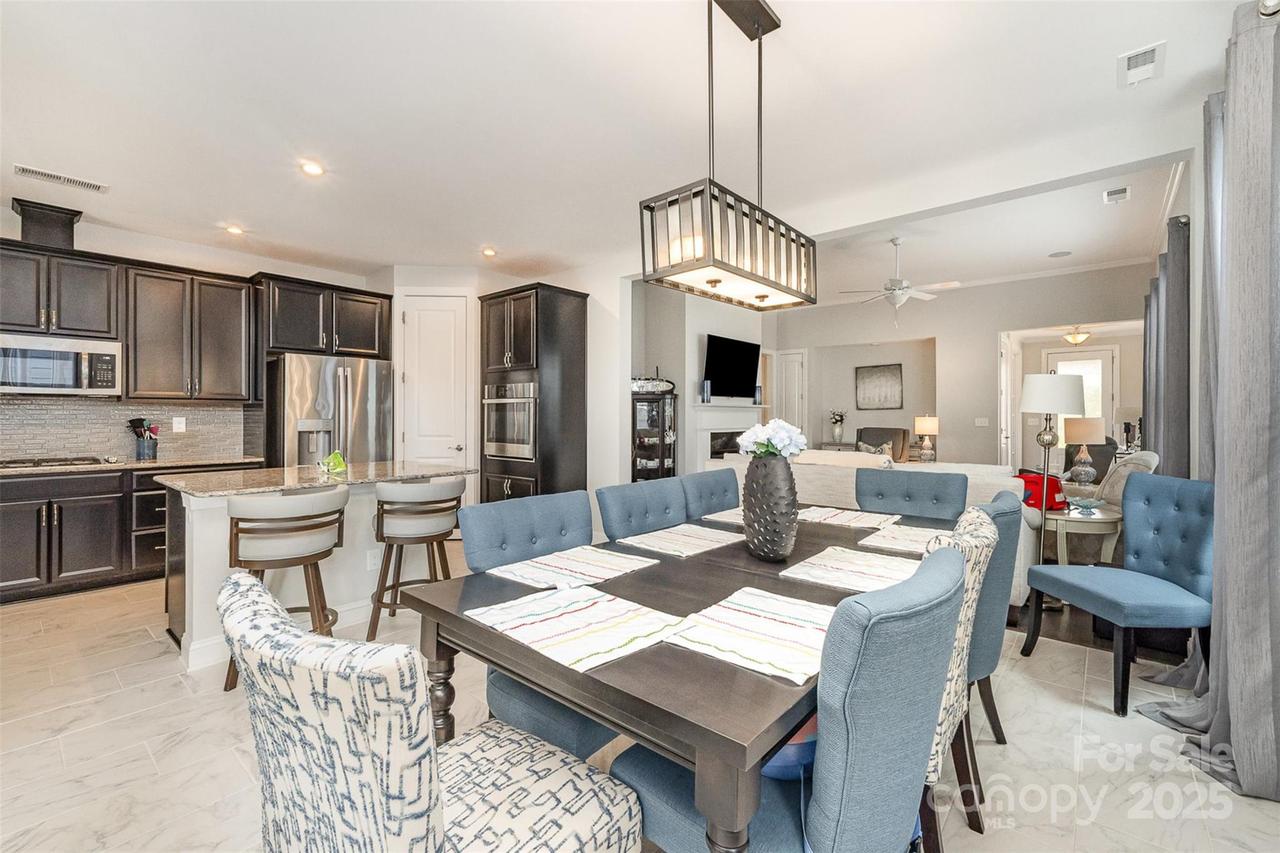
Photo 1 of 34
$547,000
| Beds |
Baths |
Sq. Ft. |
Taxes |
Built |
| 2 |
2.00 |
1,815 |
0 |
2019 |
|
On the market:
100 days
|
View full details, 15 photos, school info, and price history
Preferred lender offering up to $13,500 lender credit. Exceptional upgrades and thoughtful touches await you in this beautifully maintained Dogwood floor plan in Cresswind. Step inside to find a private home office complete with built-in cabinetry and French doors. The open-concept design creates an easy flow from the inviting living room—featuring a cozy gas fireplace—to the dining area and gourmet kitchen, equipped with a gas cooktop, and wall oven. The spacious primary suite offers a luxurious retreat with a tiled walk-in shower, ample closet space, and custom built-ins. Enjoy the outdoors from the oversized, 400-square-foot screened porch—perfect for relaxing or entertaining. Throughout the home, you'll find hardwood and tile flooring, only carpet in the guest bedroom. Located in a 55+ community known for its resort-style amenities and lively social scene, this home delivers both comfort and lifestyle.
Listing courtesy of Drew Bartek, Realty One Group Revolution