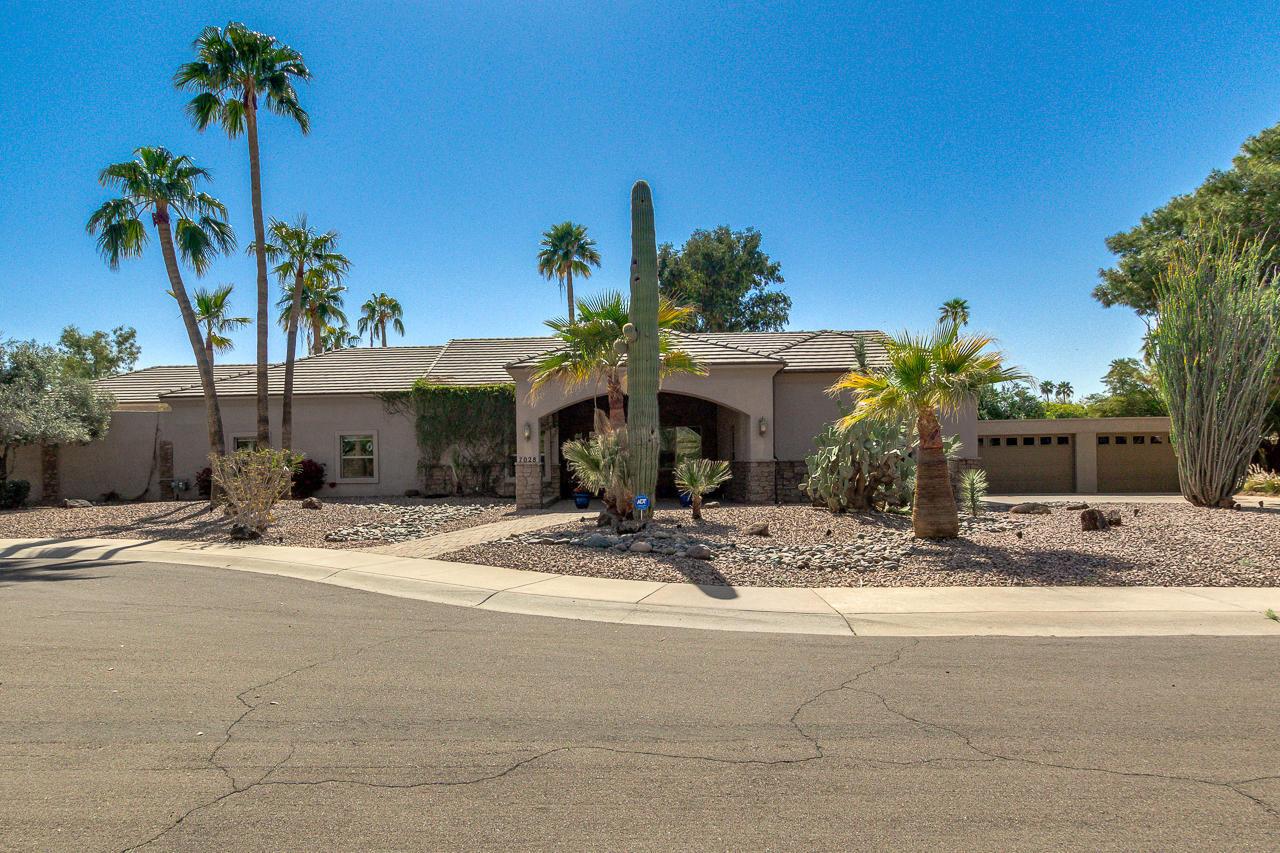
Photo 1 of 1
$1,525,000
Sold on 5/26/21
| Beds |
Baths |
Sq. Ft. |
Taxes |
Built |
| 5 |
3.50 |
4,749 |
$5,295 |
1974 |
|
On the market:
69 days
|
View full details, photos, school info, and price history
Completely remodeled in 2006, this home sits on over an acre in McCormick Ranch. Convenient to shopping, dining, exercise and entertainment! The large entryway shows just how open and bright this home is. 2 Way fireplace links the Kitchen to the Great Room creating a warm glow throughout. This kitchen has everything a chef could want! Viking Built-In Fridge, Gas Range with Double Oven and an Island that can be moved out the way when needed. There are 3 Sliding Glass Doors from the Great Room to the enormous backyard. Off the Kitchen is the Mother In Law Suite complete with a walk in closet and separate entrance. Two Additional Bedrooms both have walk in closets and share a Jack & Jill Bath. Bedroom 4 would be perfect as an office or study. The Primary Bedroom is over 1000 sq ft and features it's own sliding door to the backyard along with a jetted tub, dual sinks and a walk in shower with steam functionality. The Primary walk in closet has motion sensor lights, a ground safe and additional storage area. Out back, you will find a sparkling pool and lush, mature trees. The large covered patio has a built-in BBQ on one end and is completely pavered. There is still plenty of room on this 47,000 sq ft lot for you to customize to your tastes. Adjacent to the patio is a spiral staircase leading to an ultra-reinforced sun deck with views of Camelback and Mummy Mountain.
Listing courtesy of Katie Taylor & James Goodman, Keller Williams Realty Sonoran Living & Keller Williams Realty Sonoran Living