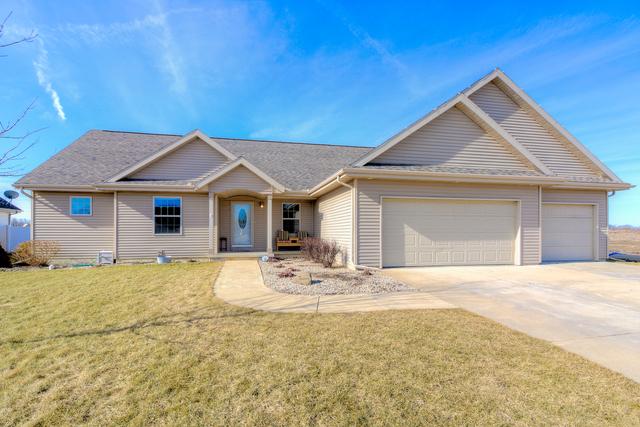
Photo 1 of 1
$237,000
Sold on 7/17/17
| Beds |
Baths |
Sq. Ft. |
Taxes |
Built |
| 3 |
2.10 |
2,272 |
$6,410 |
2009 |
|
On the market:
158 days
|
View full details, photos, school info, and price history
What an impressive home! This custom-built ranch has everything you need. A split floor plan, wonderful great room with cathedral ceilings, a large kitchen with solid-oak cabinets, crown molding, stainless appliances and an island with sink and barstools. The master suite features a tray ceiling, a spacious master bath that includes a double vanity, separate shower and whirlpool tub, toilet room, and a spacious walk in closet. Also on the main level is a sizable laundry room, two more bedrooms, an office with glass French doors, and foyer. Head downstairs for more, you won't believe the size of the wet bar! It is bigger than many kitchens! There's also a family room, a lounge area, and room for a pool table. Plus, don't miss the playroom with French doors, the fourth bedroom, and a future full bathroom that has already been plumbed and framed. Other great features include a three car attached garage, deck and fenced yard. Truly is a remarkable home you won't want to miss!
Listing courtesy of Ryan Minion, Minion Real Estate