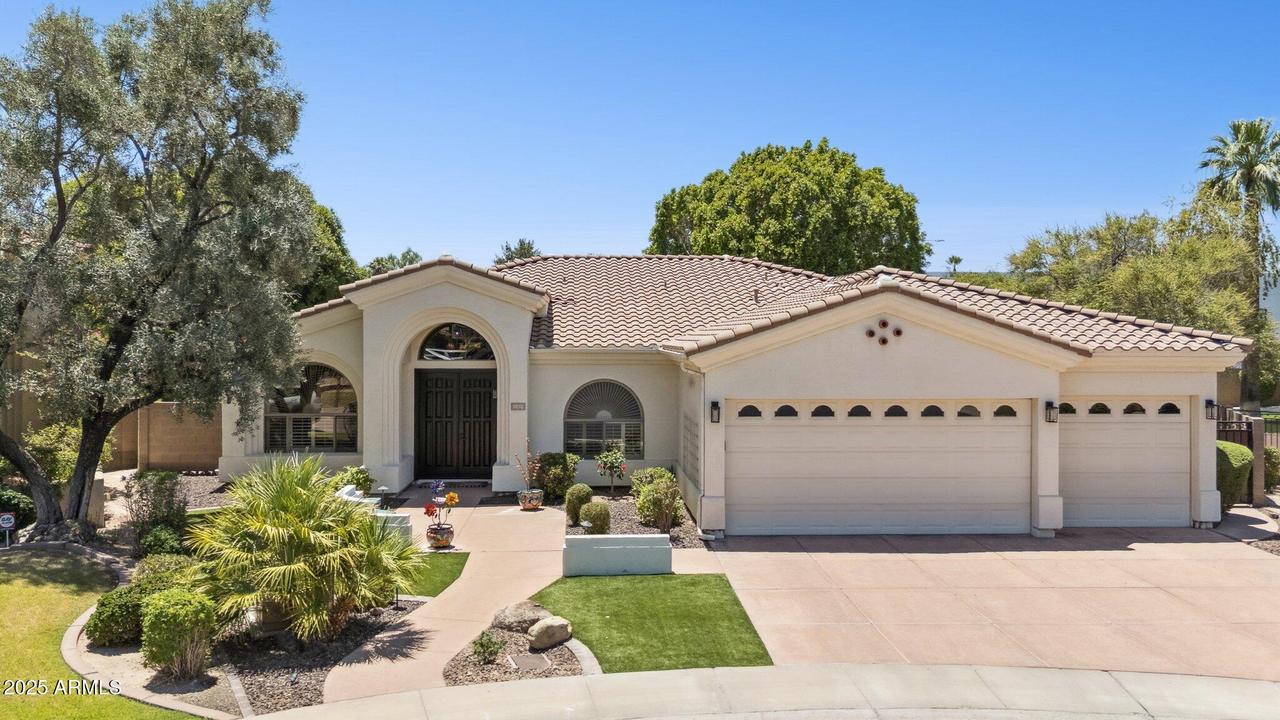
Photo 1 of 54
$1,300,000
Sold on 10/02/25
| Beds |
Baths |
Sq. Ft. |
Taxes |
Built |
| 4 |
3.00 |
3,075 |
$9,316 |
1994 |
|
On the market:
97 days
|
View full details, photos, school info, and price history
Welcome to your private haven, where timeless architecture meets thoughtful upgrades in one of Phoenix's most coveted neighborhoods. Set on a cul-de-sac in the exclusive Glen Central Estates, this beautifully maintained home offers an airy open layout that flows effortlessly between multiple gathering areas. Upon entry, vaulted ceilings & rich wood flooring set the tone for elegant living. The spacious kitchen with gorgeous counter space is perfect for hosting & quick weekday breakfasts at the bar. The adjoining family room provides a summer sun escape & warming winter retreat by the fireplace. Find peace in the generous bedrooms - especially the primary suite that features dual walk-in closets, a flex space ideal for a reading nook, office, or fitness zone, & private access to the backyard. Step outside to experience the sparkling pool, mature trees, easy-care turf, and a built-in BBQ beneath a ramada. Sip morning coffee under the covered patio, or catch the game & grill in the evening. There's even room for a game of basketball on the side sports court. Everyday ease continues in the oversized laundry room�complete with a folding counter, sink, cabinetry, and a wine fridge that conveys. Recent upgrades include a new roof, a newer built-in refrigerator, & a replaced HVAC system�offering peace of mind & move-in ready ease. Steps from the scenic Murphy Bridle Path & minutes from parks, restaurants & shops, and top-rated private schools, this tree-lined neighborhood is rich in charm and community.
Listing courtesy of Michelle Adler & Robert Adler, Arizona Best Real Estate & Arizona Best Real Estate