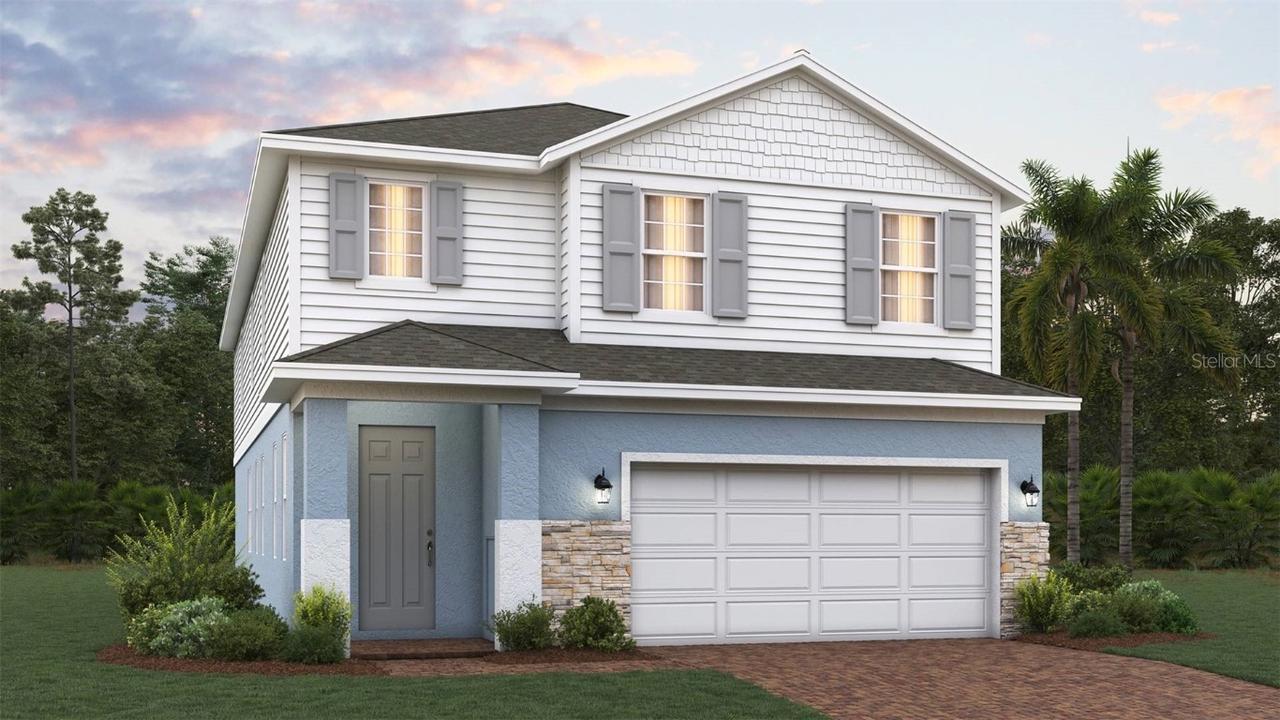
Photo 1 of 1
$450,000
Sold on 9/15/25
| Beds |
Baths |
Sq. Ft. |
Taxes |
Built |
| 5 |
3.00 |
2,911 |
0 |
2025 |
|
On the market:
124 days
|
View full details, photos, school info, and price history
Under Construction. The Wekiva floorplan is 2911 sq. ft and features a 1st floor guest room and full bath. Rounding out the 1st floor is a beautiful open concept kitchen overlooking the family room and dining area. Upstairs you will find a loft space, 3 additional bedrooms, full bath and amazing primary suite with sitting area. The primary bath features double sinks, an oversized walk in shower with a rainhead shower system and frameless glass enclosure . This home is tastefully upgraded to include quartz countertops and tile floor throughout the first floor living areas. Trinity Lakes offers resort style amenities including a pool, clubhouse, fitness center, walking trails, playgrounds, dog park and lakeside pier/pavilion.
Listing courtesy of Stephen Wood, TRINITY FAMILY BUILDERS LLC