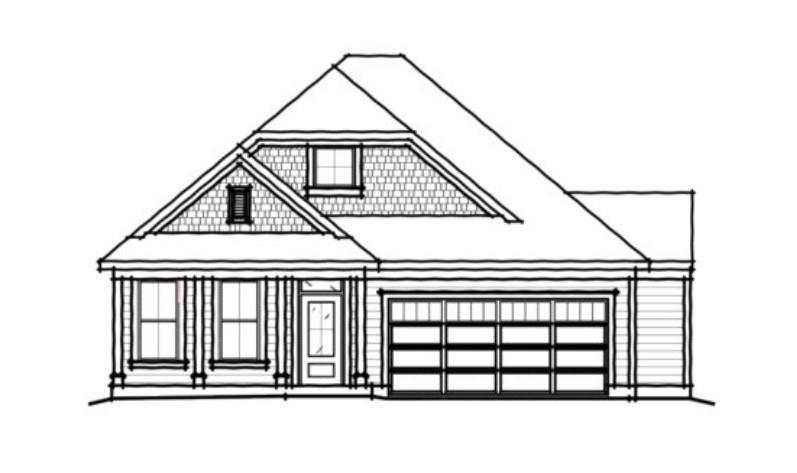
Photo 1 of 1
$509,096
Sold on 9/30/25
| Beds |
Baths |
Sq. Ft. |
Taxes |
Built |
| 2 |
2.00 |
2,062 |
0 |
2025 |
|
On the market:
64 days
|
View full details, photos, school info, and price history
Stylish new Linden plan by Fischer Homes in beautiful Twin Lakes featuring an open concept design with 9ft ceilings and an island kitchen with stainless steel appliances, oak cabinetry with 42-inch uppers and soft close hinges, durable quartz counters, walk-in pantry, and spacious breakfast room all open to the large family room with gas fireplace. Tucked away primary suite with an en suite that includes a double bowl vanity, walk-in shower, garden tub and XL walk-in closet. Additional bedroom and a full bathroom. Tucked away rec room and study off entry way. 2 bay garage.
Listing courtesy of Al Hencheck, HMS Real Estate LLC