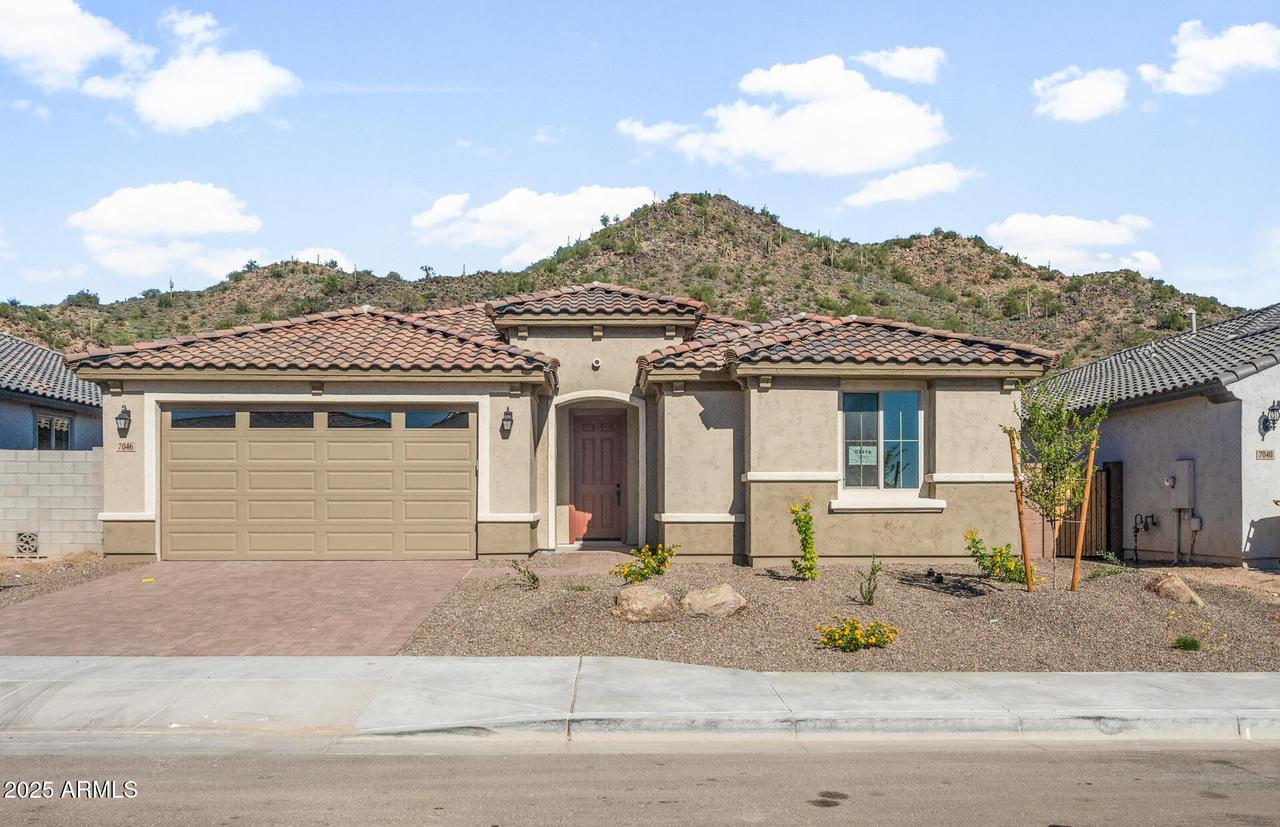
Photo 1 of 29
$742,500
Sold on 11/14/25
| Beds |
Baths |
Sq. Ft. |
Taxes |
Built |
| 3 |
2.50 |
2,506 |
$188 |
2025 |
|
On the market:
42 days
|
View full details, photos, school info, and price history
Up to 3% of base price or total purchase price, whichever is less, is available through preferred lender.
Spacious single-level Parklane plan with 3 beds, 2.5 baths, and open den. Chef's kitchen features gas cooktop and granite counters, overlooking the gathering room and café. Owner's suite is extended with a low-threshold glass walk-in shower, split from secondary bedrooms. Elevated homesite with North/South exposure and scenic views throughout the community.
Listing courtesy of Albert Kingsbury, PCD Realty, LLC