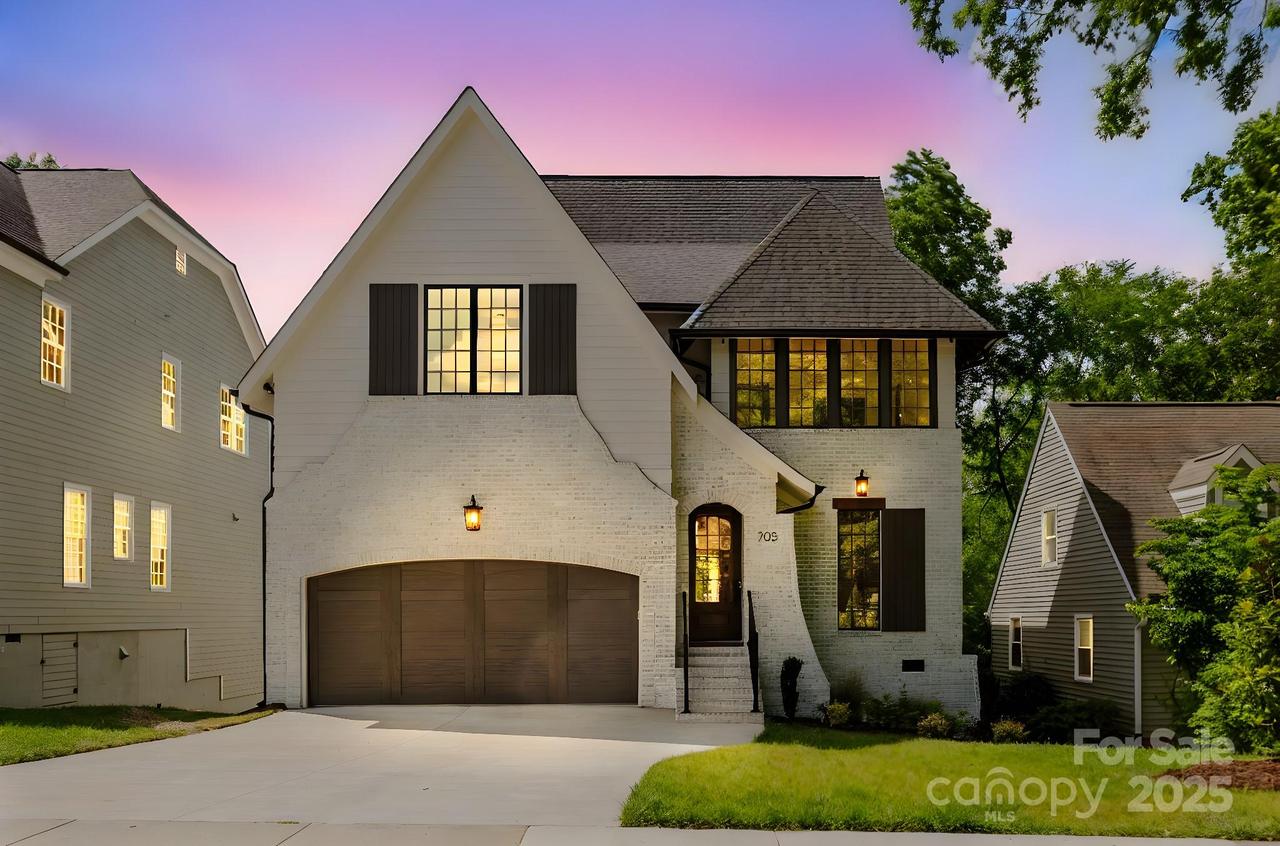
Photo 1 of 48
$1,675,000
Sold on 12/10/25
| Beds |
Baths |
Sq. Ft. |
Taxes |
Built |
| 6 |
4.10 |
4,766 |
0 |
2025 |
|
On the market:
69 days
|
View full details, photos, school info, and price history
Style, quality, and convenience combine in this curated Cotswold build. Offering over 4,700 square feet of high-quality living, 705 McAlway Road welcomes guests with a gracious entry hall, featuring a first-floor bedroom or office option with full bath with zero-entry shower. The spacious living room boasts a fireplace, built-ins, and beamed ceiling, seamlessly connecting to the chef’s kitchen with professional refrigerator/freezer, 48-inch Thermador gas range, and a large island. The light-filled dining room overlooks the deck, ideal for al fresco meals. A drop zone with pet station and oversized garage add daily convenience. Upstairs, you’ll find four bedrooms and three baths, including a luxurious primary suite with tray ceiling, spa-like bath with soaking tub and custom tile shower, and an impressive closet/dressing room. The top floor is designed for gathering and versatility, offering a bonus room with bar, media/theatre space, office or gym option, and a powder room. Outdoor living includes a back porch with fireplace and a lower-level terrace overlooking the fenced backyard. Builder offering a grilling station with beverage refrigerator, with contract in October. Welcome home!
Listing courtesy of Bobby Sisk, Nestlewood Realty, LLC