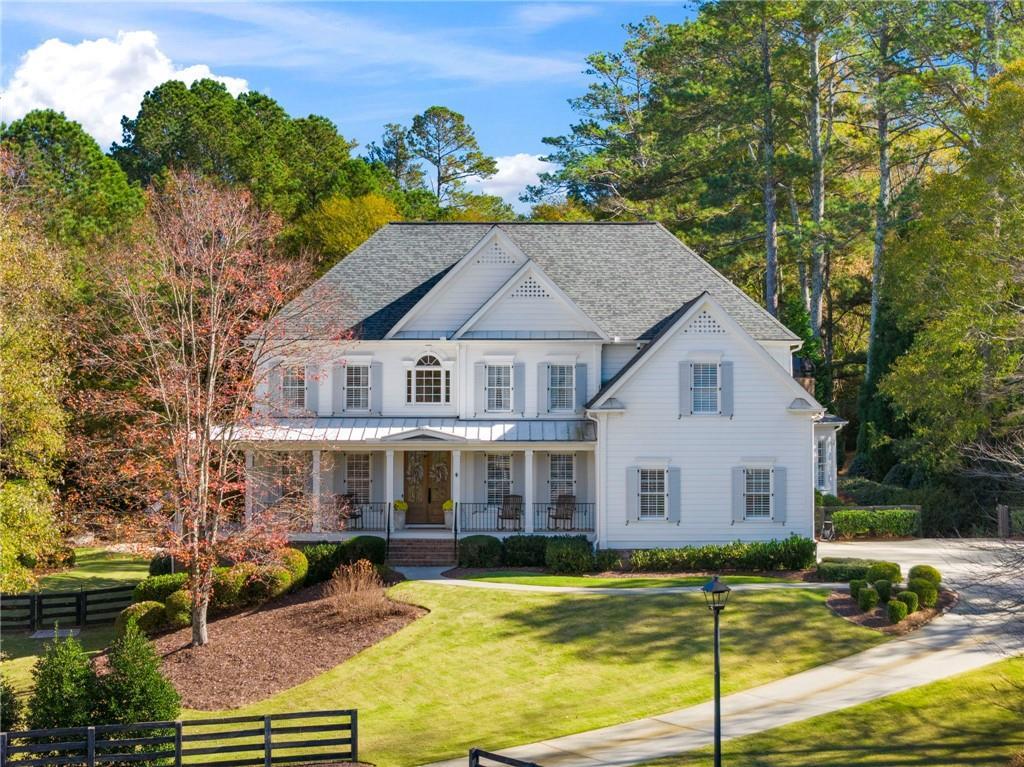
Photo 1 of 87
$1,750,000
Sold on 1/09/26
| Beds |
Baths |
Sq. Ft. |
Taxes |
Built |
| 5 |
5.10 |
5,963 |
$8,917 |
2004 |
|
On the market:
55 days
|
View full details, photos, school info, and price history
Set on a private cul de sac in the sought after swim/tennis community of Nettlebrook Farms, this beautifully updated Milton residence brings together classic curb appeal, curated interiors, and a true resort style outdoor experience. Hardiplank exterior, double front doors and newly added wrought iron railings introduce the home with quiet sophistication, while mature landscaping frames the entry and hints at the thoughtful updates found throughout.
Inside, a bright two story foyer opens to hardwood floors that continue throughout the main and upper levels including all bedrooms. Plantation shutters, updated lighting, and detailed trim work create a timeless backdrop for both everyday living and elegant entertaining. The formal dining room and offiice sit gracefully at the front of the home, while the layout naturally draws you into the heart of the house with a more open concept.
The fireside living room with coffered ceilings and built-in bookshelves flows to the breakfast area and on to the renovated kitchen. Blending function and refined design, custom cabinetry, quartzite countertops and backsplash, a Sub Zero refrigerator, and a full suite of Wolf stainless steel appliances make up this space. Organized storage solutions elevate the cooking experience, and an additional ice maker at the bar enhances entertaining. On the other side of the kitchen, the fireside keeping room awaits with vaulted ceilings, overlooking the backyard and offering access to the expansive covered deck for easy indoor to outdoor flow. The nearby mudroom provides exceptional storage and keeps daily routines seamless.
Upstairs, the primary suite offers a peaceful retreat with a sitting area and a marble bathroom renovated in 2022. Heated floors, custom cabinetry, a soaking bathtub, a large walk-in closet and a beautifully designed shower create a spa inspired atmosphere. All additional full bathrooms on the main and upper levels were remodeled in marble for a cohesive and elevated aesthetic.
The terrace level has been thoughtfully transformed into a multifunctional extension of the home. A full bar with a dishwasher, microwave, full refrigerator and ice maker anchors a spacious living area with four television and speaker zones. A dedicated home theater, a gym with a steam shower, a secondary washer and dryer, custom barn doors, and generous workroom and storage areas complete this impressive level.
Outdoors, the property becomes an everyday escape. A sparkling pool with a slide and hot tub sits within more than 2,200 square feet of pavers that create multiple lounging and entertaining areas. The covered deck and lower patio overlook extensive landscaping crafted for beauty and privacy. Three outdoor speaker zones, an automated mosquito system, full perimeter fencing, an invisible dog fence and a hidden storage area for toys and equipment add comfort and convenience. An expansive parking area accommodates teens, guests or gatherings with ease.
Additional upgrades include a roof replaced in 2018, replaced shutters, new double front doors, three Wi Fi enabled keycode entry systems, seven Ring cameras, updated HVAC systems including main and upper units replaced in 2024, and a septic system recently serviced with both pumps replaced.
Residents of Nettlebrook Farms enjoy an active swim and tennis community, and this location provides exceptional access to, Crabapple, downtown Alpharetta, Avalon and top ranked schools including Birmingham Falls Elementary, Hopewell Middle and Cambridge High. Welcome home!
Listing courtesy of Jenny Doyle, Atlanta Fine Homes Sotheby's International