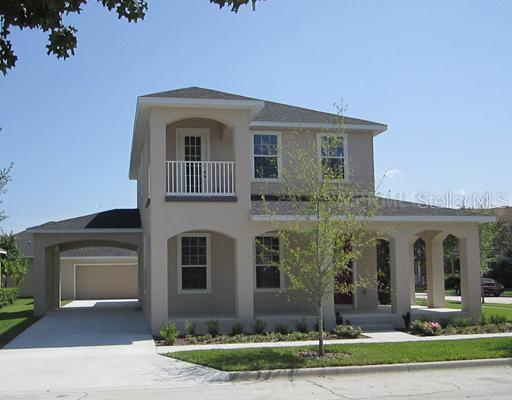
Photo 1 of 1
$202,000
Sold on 6/20/13
| Beds |
Baths |
Sq. Ft. |
Taxes |
Built |
| 3 |
2.00 |
2,393 |
$552 |
2012 |
|
On the market:
316 days
|
View full details, photos, school info, and price history
This is a Custom FGBC Green Certified Home on a corner homesite in the amenity rich community of Harmony. This inviting home features a large wrap around front porch, an Open Kitchen that overlooks the Dining Room and Great Room with an entry door leadingin from the port-a-corche. The Great Room also has a fireplace. The Study/den on the first floor provides a flexible multi-purpose space for tailoring to your specific needs. For example it will work as a home office, a formal dining room or a living room. The loft area upstairs is another flexible space with many possibilities for use. The upstairs offers two balconies, one off the front and one off the rear via the master bedroom of the home; you can receive the utmost enjoyment from the unique outdoor ambiance Harmony provides. The rear balcony provides a breathtaking view of a nearby pond. Master Bath includes dual sinks, jetted- tub, separate shower, over sized master closet, and private toilet closet. Secondary bedrooms are nestled toward thefront of the home upstairs, with one providing access to the front balcony. Finishing touches such as solid surface counter tops, stainless steel appliances, French doors, elongated toilets, a laundry tub with cabinets, a covered porch, extra-long driveway to the detached rear garage and lanai are sure to please. Make your next home this Harmony Home!
Listing courtesy of Tim Hultgren