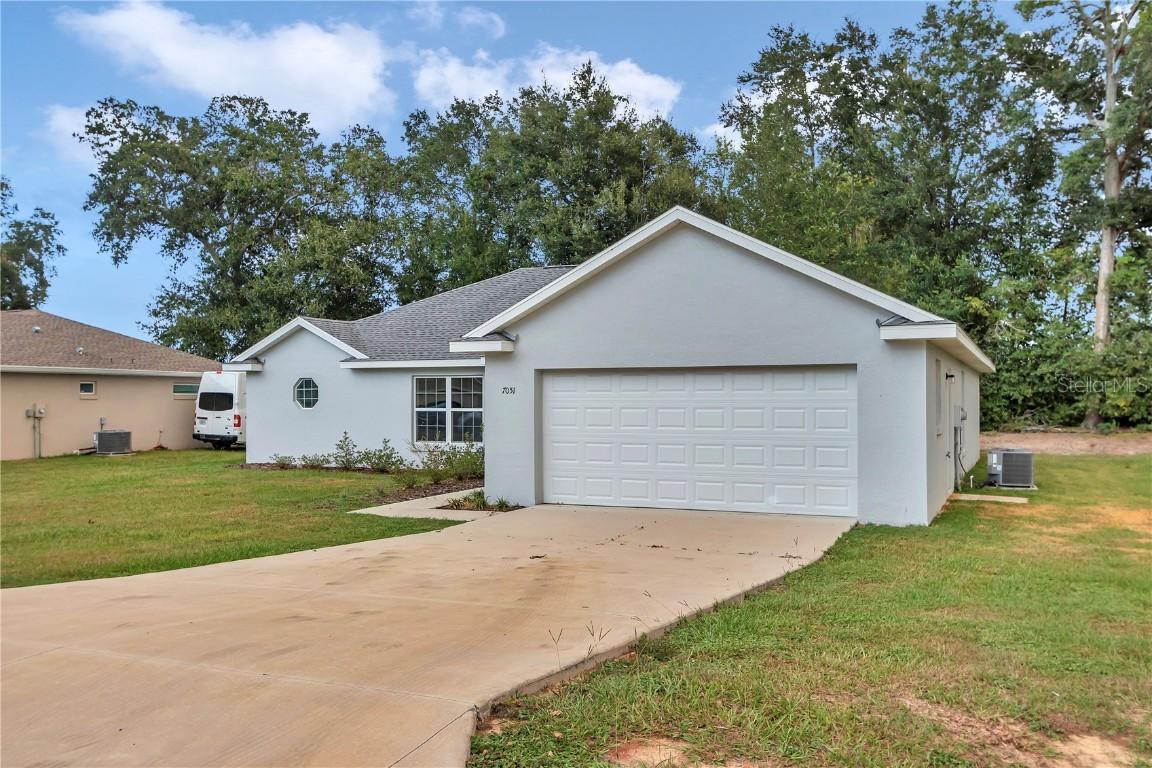
Photo 1 of 31
$319,900
| Beds |
Baths |
Sq. Ft. |
Taxes |
Built |
| 3 |
2.00 |
1,755 |
$683.93 |
2024 |
|
On the market:
126 days
|
View full details, photos, school info, and price history
OWNER FINANCING AVAILABLE on this Beautiful Birch III Model, Featuring a large open floor plan and ready for new owners. This Beautiful floor plan offers 3 bedrooms, 2 large Bathrooms. Featuring 1755 square feet living space plus a large two car garage. Upon entering the home you enjoy the openness of the Great Room that leads into the dining area and beautiful kitchen, which features wood shaker cabinets and striking Granite countertops and modern stainless steel appliances, which includes Refrigerator, dishwasher, range and microwave. Also you will find an island in the kitchen that accominates seating and ample room for meal prep. Going into the spacious master bedroom you will find the master bathroom featuring a walk-in shower and a soaking tub and a large walk-in closet. Both guest bedrooms have ceiling fans and closets. The guest bathroom has a tub/shower combo with tile walls. Throughout the main area and bathrooms of the home, you will enjoy the LVT flooring and high grade carpet in the bedrooms. When you exit out of the dining area you will go through French doors that leads you to an oversized back yard. You will enjoy the low emissive windows and LSD lighting throughout.
Listing courtesy of Paul Fletcher, WORLDCORP REALTY