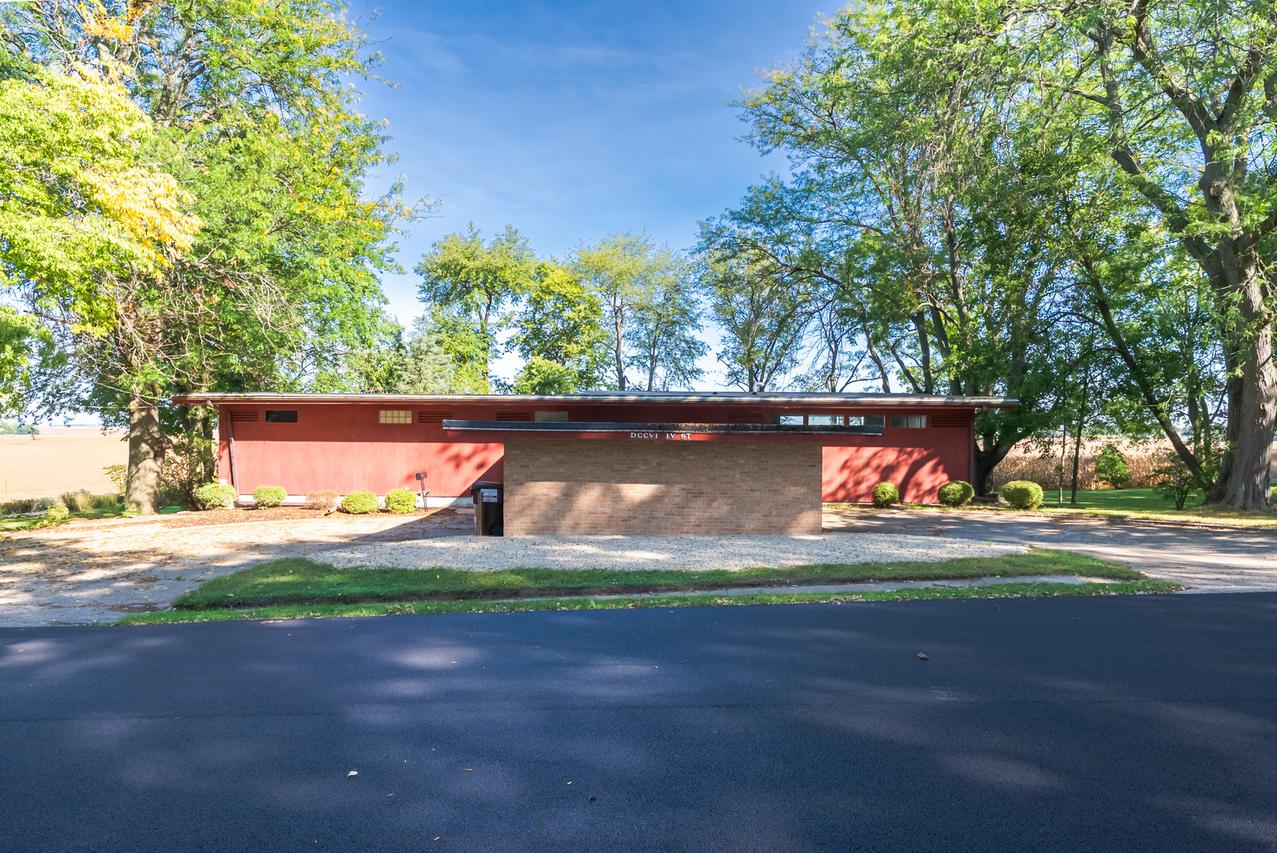
Photo 1 of 39
$210,000
| Beds |
Baths |
Sq. Ft. |
Taxes |
Built |
| 3 |
2.20 |
3,055 |
$3,794 |
1954 |
|
On the market:
148 days
|
|
Recent price change: $240,000 |
View full details, photos, school info, and price history
If you're looking for a special mid-century modern getaway, this may be the perfect house! The Griffith family was one of the founders of Ashton, IL, and this house was designed and built in 1955 by Stan Griffith for his own family. Set on a lovely lot on the north edge of town, this delightful MCM walkout ranch is almost completely original, and features many wonderful architectural details like exposed interior brick, expansive windows on the back of the house with "views for miles", a low-voltage lighting system, beautiful wood paneling and matching cabinetry, numerous built-ins, furniture designed & built just for the home, cork floors, Hotpoint cooktop with wall-mounted push button controls and more. Primary bedroom has a nursery off to one side (perfect for a home office) and there's a double bedroom on the main level, too, that could be separated with a wall or room divider to make two separate rooms (each side of the double bedroom has its own door). Main level bathrooms use colorful, innovative materials for extra MCM charm. Walkout basement features a large rec room area, unfinished storage area, two separate half baths, and three more rooms that could be used as bedrooms, offices, storage, hobby rooms, or whatever suits your lifestyle. TONS of storage throughout with closets drawers and cabinets tucked away in all sorts of surprising places - and more closets outside at the far end of the carport that's centered on the semi-circular driveway. There's nothing else like it in Ashton, and it's just a couple hours west of downtown Chicago, making for a perfect - and affordable - weekend getaway. Home & property are being sold as-is as part of an estate.
Listing courtesy of Lou Zucaro, Baird & Warner