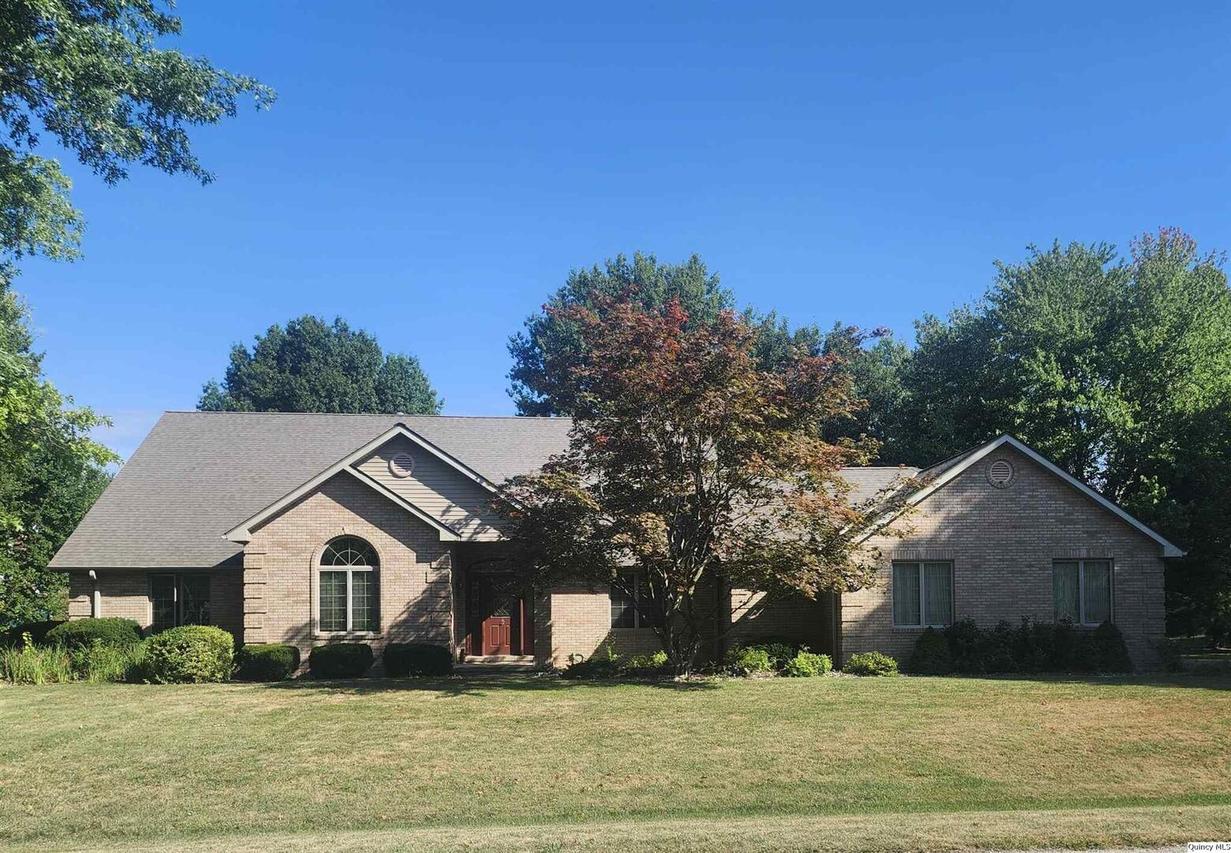
Photo 1 of 36
$450,000
| Beds |
Baths |
Sq. Ft. |
Taxes |
Built |
| 4 |
3.10 |
2,767 |
$6,188 |
1992 |
|
On the market:
58 days
|
View full details, photos, school info, and price history
Move right into the large ranch home located in golf course community. This 2,767 sq ft home features 3 bedrooms and 2 1/2 baths on the main level with an additional bedroom with egress and full bathroom downstairs. The downstairs office could possibly be use as a 5th bedroom. The 14' cathedral ceilings highlight this open floor plan which opens into a large sunroom. Two sets of french doors separate the sunroom from the spacious kitchen and family room. The beautiful spa-like master suite is very roomy. All 3 main floor bedrooms have a walk-in closet. Main floor laundry room as well.
Listing courtesy of Deanna Zanger, Zanger & Associates, Inc., REALTORS