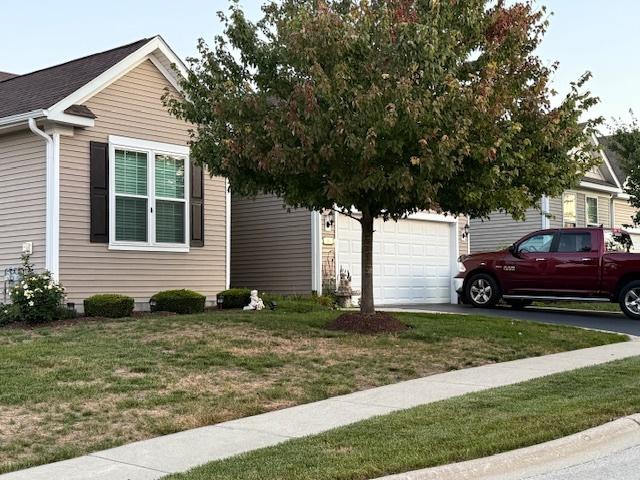
Photo 1 of 3
$439,900
Sold on 10/10/25
| Beds |
Baths |
Sq. Ft. |
Taxes |
Built |
| 2 |
2.00 |
1,826 |
$8,541 |
2015 |
|
On the market:
29 days
|
View full details, photos, school info, and price history
This sought-after Abbeyville Model ranch home features an open-concept floor plan with wainscoting and crown molding in the entryway, a spacious living room, and an open kitchen equipped with 42" cabinets, stainless steel appliances, a tile backsplash, recessed lighting, a breakfast bar, and a dining area. A sunroom off the kitchen opens to a private deck. The master bedroom boasts a private bath with dual sinks, a walk-in shower, comfort-height commodes, and a walk-in closet. Additionally, there's a second bedroom, a full second bath, and a study that can easily be converted into a third bedroom, if needed. The full basement includes roughed-in plumbing for a future bathroom. This stunning home sits on a large corner lot and features a maintenance-free back deck, new bedroom carpeting, and fresh paint. The extended garage offers epoxy floors and shelving. Shorewood Glen is a resort-style 55+ community with a clubhouse, fitness center, indoor and outdoor pools, tennis and pickleball courts, bocce courts, numerous clubs and activities, fishing ponds, walking paths, and a secure gated entrance.
Listing courtesy of Marian Stockhausen, Coldwell Banker Real Estate Group