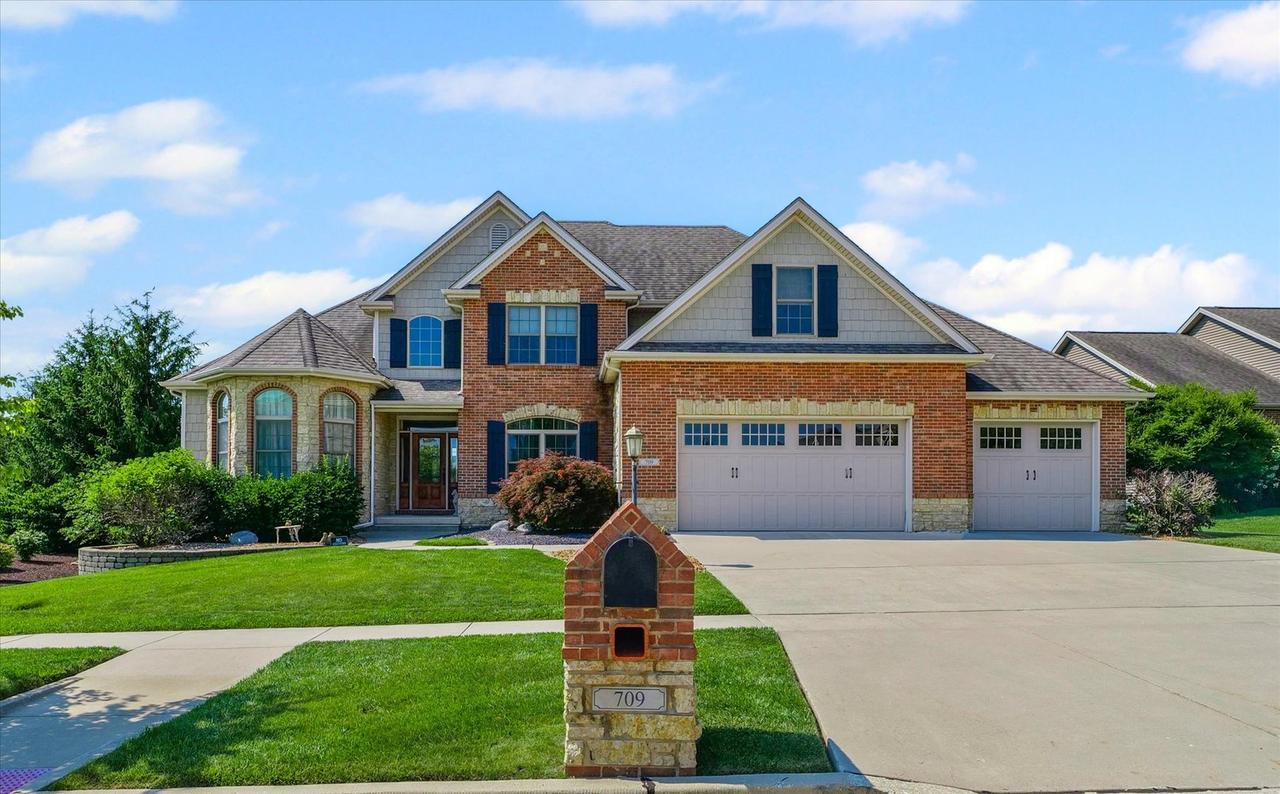
Photo 1 of 51
$724,000
Sold on 10/03/25
| Beds |
Baths |
Sq. Ft. |
Taxes |
Built |
| 4 |
4.10 |
2,822 |
$19,543.86 |
2008 |
|
On the market:
99 days
|
View full details, photos, school info, and price history
Welcome to this stunning lakefront residence, where comfort meets elegance in every detail. Move through a grand two-story foyer, flanked by a formal dining room, and into a breathtaking great room featuring a gas log fireplace and soaring cathedral ceiling. The heart of the home is a beautifully appointed eat-in kitchen with granite countertops, stainless steel appliances, rich cherry cabinetry, and a spacious walk-in pantry-perfectly situated to connect indoor gatherings with outdoor entertaining. Outside you will find an expansive deck with a brand-new pergola, overlooking a fully fenced, landscaped, and irrigated backyard. Adjacent to the kitchen is a stylish study with a coffered ceiling-ideal for working from home. The first-floor owner's suite is a true sanctuary, boasting 10-foot ceilings, a cozy sitting area, generous walk-in closet, and a luxurious en-suite bath with heated travertine tile, dual vanities, a garden tub, and separate shower. Upstairs, you'll find three oversized bedrooms, each with walk-in closets; one with a private full bath and the others sharing a second full bath. The fully finished basement expands your living space with a daylight family room, a large wet bar featuring a full-size refrigerator and wine fridge, a raised-floor theater room, a fifth bedroom with full bath and walk-in closet, plus additional storage.
Listing courtesy of Scott Bechtel, KELLER WILLIAMS-TREC