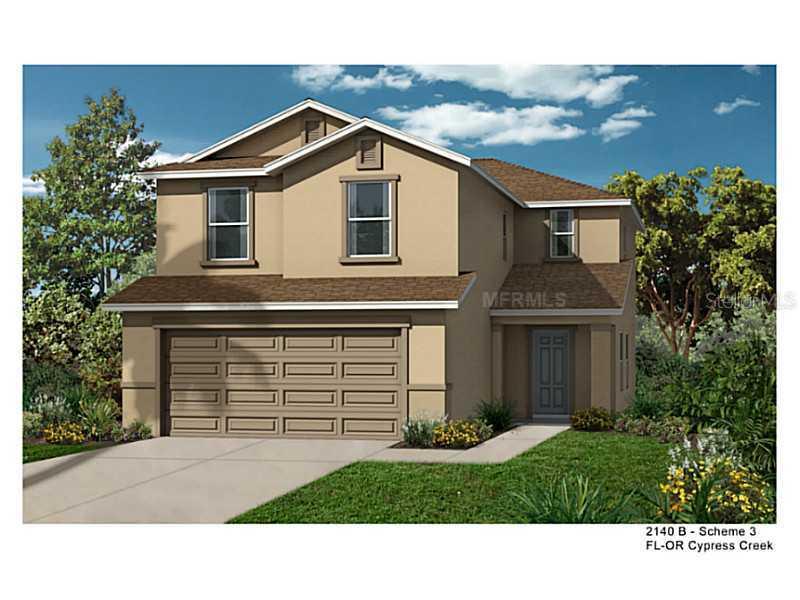
Photo 1 of 1
$191,491
Sold on 4/01/14
| Beds |
Baths |
Sq. Ft. |
Taxes |
Built |
| 4 |
2.00 |
2,140 |
$250 |
2013 |
|
On the market:
224 days
|
View full details, photos, school info, and price history
This spectacular home includes open kitchen area overlooking a large dining room and living room, with a private den and covered patio with acrylic finish decking, perfect size for a growing family. This one-of-a-kind floor plan features 9'4" ceilings atthe first floor, upgraded vinyl flooring all wet areas, wall cap at low wall at stairway, 3-panel craftsman entry and interior doors with upgraded entry door hardware, and upgraded interior paint color throughout. The spacious kitchen includes 36" upper kitchen cabinets with crown molding, 12" deep cabinet above refrigerator, 8" deep stainless steel sink, recessed lighting package, and upgraded faucet with spray nozzle. The master bath becomes an oasis with a separate garden tub and shower with tile surround, extended raised vanity with dual sink, upgraded light fixtures and faucets with matching accessories, along with elongate bowl toilets and beveled edge mirrors in all baths. Also included in this home are ceiling fan, cable, and phone prewires throughout, garage coach lighting and door opener package with transmitters, and front and rear yard automatic sprinkler systems. Call for an exclusive tour today.
Listing courtesy of SHIRLEY INTERNATIONAL REALTY