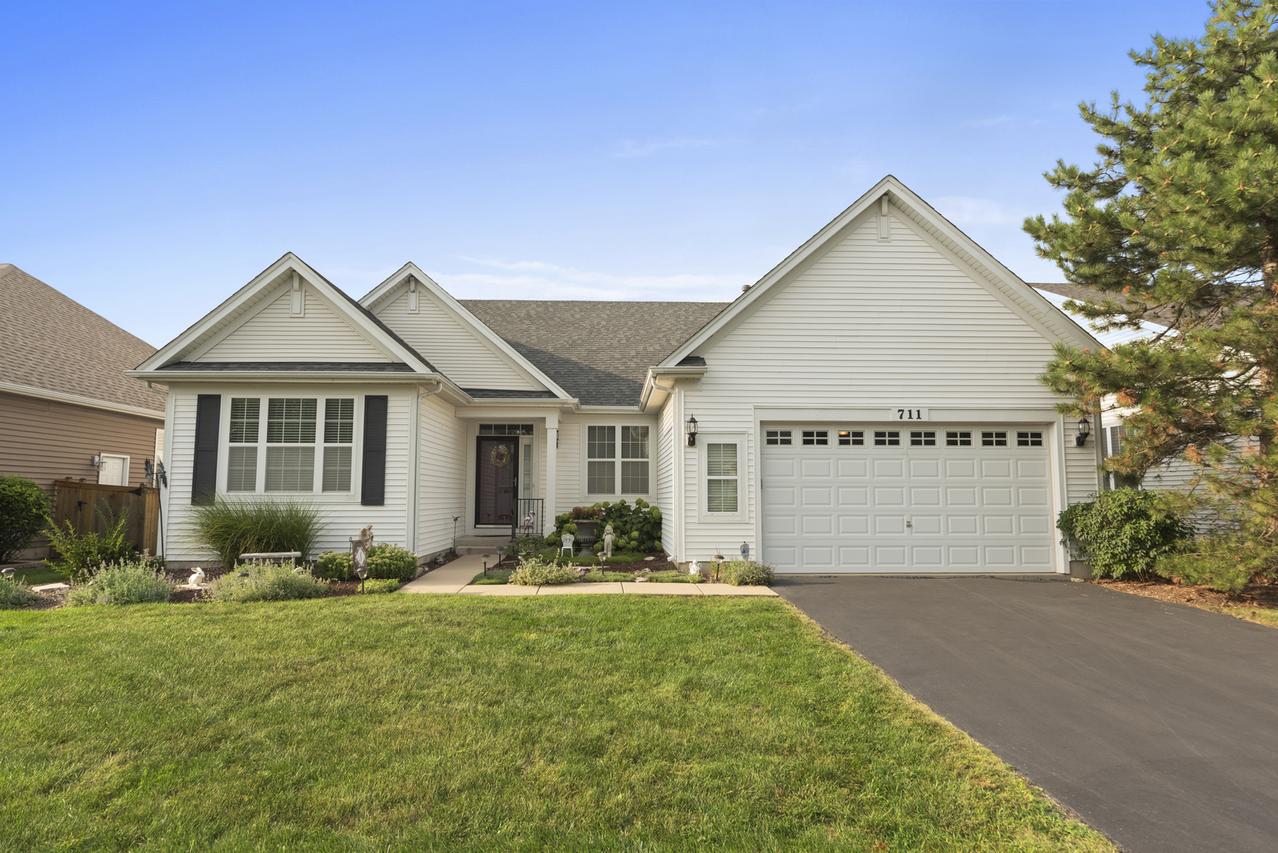
Photo 1 of 25
$390,000
Sold on 10/15/25
| Beds |
Baths |
Sq. Ft. |
Taxes |
Built |
| 2 |
2.00 |
2,006 |
$4,975.22 |
2006 |
|
On the market:
63 days
|
View full details, photos, school info, and price history
Welcome to Steeplechase, a premier active adult community (55+) where comfort, convenience, and connection come together. This former model home offers one of the community's largest floor plans, with just over 2,000 square feet of thoughtfully designed space perfect for both everyday living and entertaining. The open-concept layout features 2 bedrooms, a spacious den, and 2 full baths, blending functionality with a warm, inviting atmosphere. The kitchen is a true centerpiece-offering abundant cabinetry, Corian countertops, a double oven, gas cooktop, and large pantry-opening seamlessly to the family room with its cozy fireplace. A formal living room provides additional flexibility for dining or relaxation, while the expansive primary suite boasts a walk-in closet and a private bath with a beautiful vanity and walk-in shower. French doors lead to the light-filled den, ideal for a home office, hobby space, or guest retreat. Step outside to enjoy a peaceful backyard with an oversized concrete patio, perfect for morning coffee or evening gatherings. Attached and oversized 2 car garage. Life at Steeplechase means more than just a beautiful home-you'll enjoy a vibrant clubhouse, sparkling pool, and a calendar of activities that make it easy to meet neighbors and stay engaged. Plus, with endless shopping, dining, and recreation just minutes away, everything you need is right at your doorstep.
Listing courtesy of Shane Halleman, john greene, Realtor