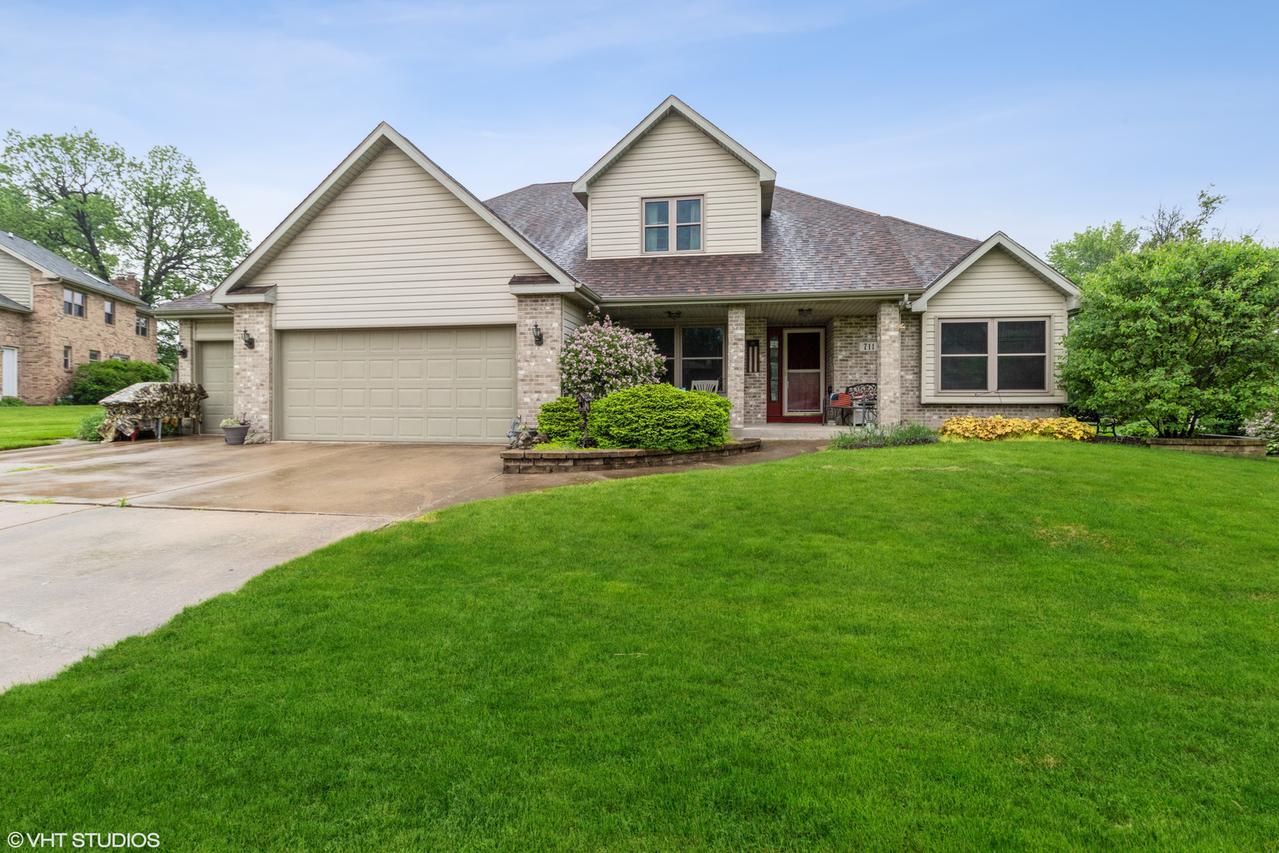
Photo 1 of 1
$319,900
Sold on 7/13/22
| Beds |
Baths |
Sq. Ft. |
Taxes |
Built |
| 3 |
2.10 |
2,000 |
$6,071.88 |
1993 |
|
On the market:
55 days
|
View full details, photos, school info, and price history
Incredible original owner home with main floor master and a four car attached garage!! Dramatic two story living room with double sided gas fireplace and a wall of windows that fills the room with light and great views of the private backyard. Eat-in kitchen with bay area, pantry and can lights. Main floor laundry conveniently located off of the kitchen. Formal dining room for entertaining. Master bedroom suite on the main floor features a vaulted ceiling, walk in closet and luxury bath with whirlpool tub, separate shower and double sinks. Two bedrooms on the second floor with an additional full bath. Also a loft that overlooks the living area. That's not all a surprise walk-in attic to make your own. Everywhere you look there is more space! Home has been freshly painted and new carpet installed. Pergo+ flooring most of the first floor, oak trim and six panel doors throughout. Full basement with a rough in for a bath and has infloor radiant hot water heated floors. Basement also has a Concrete vault/storm room. The fourth bay in the garage is currently used for a workshop and has a seperate entrance into the house. Finished garage also has in floor radiant hot water heated floors, and 220 electric for power tools. More storage? Large shed 12 x 20 in your backyard and deck. Home is equipped with a central vacuum system, electronic air cleaner, humidifier and wi-fi thermostat. Siding is continuous vinyl over steel siding. Seller is also offering a 1 year home warranty.
Listing courtesy of Lora Lausch, Coldwell Banker Real Estate Group